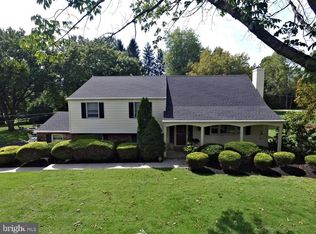Welcome to this Marvelous Maple Glen 5 Bedrm, 2.5 Bath Colonial HOME w/over 3600 SF of living space. Situated on a private, almost 3/4 ac gorgeous level lot w/mature trees & Basketball Court! Located in an AMAZING Neighborhood in desirable Award Winning, Upper Dublin Schl Dis. This fabulous family HOME features outstanding amenities inc: DUAL HVAC Sys, 2 GAS FIREPLACES, water HTR (2014), AC condenser (2014), roof (2013), Updated Kitchen (2012-13), MA Bath (2012), carpet (2012), sidewalks & extra wide driveway (2012), sump pump (2011), siding (2009), side porch/entrance (2009), many replacement windows, DECK w/awning & flagstone PATIO. Covered Front Porch w/beveled glass front door greets you as you enter the gracious Foyer w/hardwood floor. Sunlit Living Rm w/bow window & GAS Fireplace leads to Dining Rm (or Play Rm) & is open to the fantastic Family Rm w/VAULTED CEILING, 7 Pella windows w/blt-in blinds, marble GAS Fireplace. Adjacent updated, gourmet Kitchen w/Breakfst Rm w/bow window, granite counters, Travertine bksplsh, island bar, GE GAS cooktop, dbl wall oven (1-convection), Bosch Dishwasher, Subzero Refrig, instant hot, glass cabinets, prep sink, blt-in Desk, pantry & sliding glass doors to Deck. Kitchen leads to massive GREAT RM w/Anderson sliding glass doors to Patio, blt-in shelves, access to driveway & Garage. 1st floor handsome STUDY w/blt-ins & dbl window. Spacious Laundry Rm w/included W/D, utility sink, closet, tile floor & modern Powder Rm complete the main level. 2nd level boasts Master Bedrm Ste w/WALK-IN closet, plus 3 extra closets. Newer Master BA w/granite vanity, tiled stall shower w/frameless door & skylight. 4 add'l generous sized Bedrms w/2+ windows. Updated Full Hall Bath w/tub, tile floor & linen closet. FINISHED BASEMENT w/cedar closet, cabinets & splendid Storage Rm! Wonderful as Game & or Fitness Rm! Further excellent upgrades inc: 2 Attics 1 w/extra insulation & ventilator, ceiling fans, recessed lights, blt-in speaker sys, motion sensor outdoor lights, gutter guards, shed, 2 Car Garage w/Newer doors & transmitter. FANTASTIC YARD w/plenty of space for Pool & or game of football or tag! Professional land/hardscaping! Convenient to major rtes (Turnpk, 63, 152, 309) Trains, shops, restaurants, golf, parks, schools, Lifetime Athletic, LA Fitness & downtown Ambler! This terrific & timeless HOME has been meticulously maintained & is superb for entertaining! You will fall in love w/this quality crafted solid & comfortable HOME! 2018-09-08
This property is off market, which means it's not currently listed for sale or rent on Zillow. This may be different from what's available on other websites or public sources.

