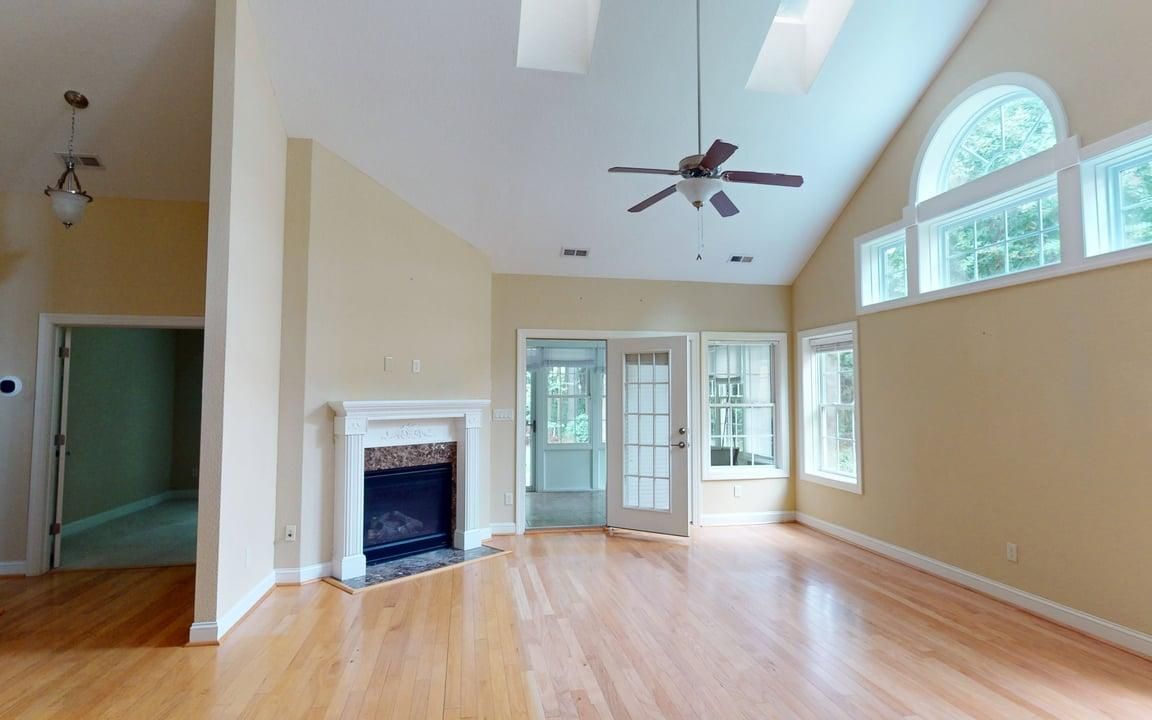
For sale
$534,000
3beds
2,687sqft
1441 Carrolton Way #165, Chesapeake, VA 23320
3beds
2,687sqft
Townhouse
Built in 2010
2 Attached garage spaces
$199 price/sqft
$415 monthly HOA fee
What's special
Storage roomPrivate screened in patioSpacious loftAttached garagePorch swing
This inviting end unit condo offers three bedrooms, with the primary and secondary bedrooms on the first floor. The second level features an additional bedroom, full bath, a spacious loft and storage room. A private screened in patio with a porch swing and an attached garage. HUD Case# 541-883459 IN ...
- 53 days |
- 367 |
- 11 |
Source: REIN Inc.,MLS#: 10602057
Travel times
Living Room
Kitchen
Primary Bedroom
Zillow last checked: 8 hours ago
Listing updated: November 05, 2025 at 07:30pm
Listed by:
Susan Jenkins,
Better Homes & Gdns Ntv Am Grp 757-495-5500,
Celeste Davis Maloney,
Better Homes & Gdns Ntv Am Grp
Source: REIN Inc.,MLS#: 10602057
Facts & features
Interior
Bedrooms & bathrooms
- Bedrooms: 3
- Bathrooms: 3
- Full bathrooms: 3
Rooms
- Room types: 1st Floor BR, 1st Floor Primary BR, Loft, PBR with Bath, Office/Study
Primary bedroom
- Level: First
- Dimensions: 15 x 13
Bedroom
- Level: First
- Dimensions: 11 x 13
Bedroom
- Level: First
- Dimensions: 14 x 12
Family room
- Level: First
- Dimensions: 9 x 12
Kitchen
- Level: First
- Dimensions: 12 x 14
Living room
- Level: First
- Dimensions: 22 x 22
Utility room
- Level: First
- Dimensions: 5 x 10
Heating
- Forced Air, Natural Gas
Cooling
- Central Air
Appliances
- Included: Dishwasher, Disposal, Microwave, Electric Range, Gas Water Heater
Features
- Walk-In Closet(s), Ceiling Fan(s)
- Flooring: Carpet, Ceramic Tile, Vinyl, Wood
- Has basement: No
- Number of fireplaces: 1
- Fireplace features: Fireplace Gas-natural
- Common walls with other units/homes: End Unit
Interior area
- Total interior livable area: 2,687 sqft
Video & virtual tour
Property
Parking
- Total spaces: 2
- Parking features: Garage Att 2 Car, Off Street, Driveway, Garage Door Opener
- Attached garage spaces: 2
- Has uncovered spaces: Yes
Features
- Levels: Two
- Stories: 1.5
- Patio & porch: Patio, Porch
- Pool features: None, Association
- Fencing: Privacy,Fenced
- Waterfront features: Not Waterfront
Lot
- Features: Corner
Details
- Special conditions: Bank Repo,Govt Owned
Construction
Type & style
- Home type: Townhouse
- Property subtype: Townhouse
- Attached to another structure: Yes
Materials
- Brick
- Foundation: Slab
- Roof: Asphalt Shingle
Condition
- New construction: No
- Year built: 2010
Utilities & green energy
- Sewer: City/County
- Water: City/County
- Utilities for property: Cable Hookup
Community & HOA
Community
- Senior community: Yes
- Subdivision: The Retreat At Greenbrier
HOA
- Has HOA: Yes
- Amenities included: Clubhouse, Fitness Center, Landscaping, Pool, Trash
- Second HOA fee: $415 monthly
Location
- Region: Chesapeake
Financial & listing details
- Price per square foot: $199/sqft
- Annual tax amount: $4,587
- Date on market: 9/25/2025