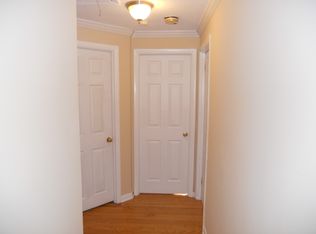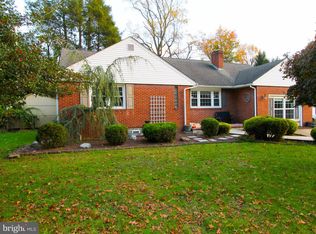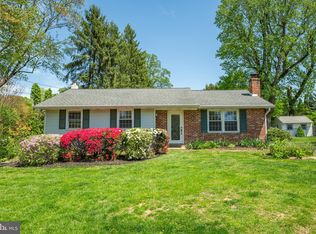Welcome Home to 1441 Buck Road. This three-bedroom split level home offers top rated Neshaminy School District, a large fenced yard, and a great location just minutes from commuter routes, a diverse selection of shopping and restaurants. From the lovely covered entry, you step inside to a spacious and bright foyer. With a bay window bringing in a soft infusion of natural light the living room greets you with a neutral d~cor that is warmed by the gleaming hardwood floors. Through a wide opening that creates an easy flow for entertaining and daily living the dining room is revealed with upgraded lighted ceiling fan and the continued wood floors that also unfold to the kitchen. A peninsula island adds a great amount of counterspace to the chef's masterpiece area as the freestanding center island allows for barstool seating and boasts beautiful pennant lighting. Other features include recessed lighting, stainless steel and appliances, and the open appeal of the sunken entertaining room. A gas fireplace framed with a stone hearth adds a cozy element to this daily gathering space with gorgeous wood flooring and by-pass glass doors that boasts internal blinds and open to the gorgeous EP Henry patio. A fantastic extra space provides a built-in desk, picture window, extra storage and the concealed laundry room. Passing the powder room with window off the foyer we move upstairs where we find three bedrooms and a full bath. The large master bedroom enjoys a bright and airy ambiance highlighted by luminous hardwood floors, lighted ceiling fan and his-and-her closets with custom shelving. The master also has its own entrance to the fresh four-piece hall bath with accent tile , natural light and a triple mirrored medicine cabinet. Two additional bedrooms are both nicely sized, have a great influx of sunlight, lighted ceiling fans, closets with custom shelving and plush wall-to-wall carpeting. This home is truly immaculate and move-in ready. Outdoor living will be enjoyed on the covered patio that extends the full length of the house allowing for varied seating arrangements. The deep backyard is fully fenced and enjoys the extra privacy the gate across the driveway provides. The opportunity to have 1441 Buck Road your home is not going to last long so schedule your personal showing today
This property is off market, which means it's not currently listed for sale or rent on Zillow. This may be different from what's available on other websites or public sources.



