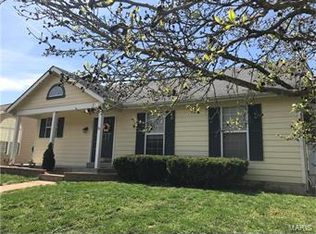You won't want to miss this 4 bed, 2 bath ranch with fireplace & 2 car garage. Impressive from the moment you drive up, the updated exterior has grey vinyl siding, contrasting white trim & roof with architectural shingles. Vinyl siding, aluminum soffit & fascia & oversize gutters all installed 2015, Roof (2019). Bright, open floor plan has vaulted ceilings in Living Rm & all upstairs bedrooms. New, wood look, laminate flooring extends through Breakfast Rm, entry foyer & hallway (2020). Sliding doors in Living Rm & Kitchen both lead to freshly stained deck overlooking the backyard. Master Bedroom offers two walk in closets. Open stairwell leads to nicely finished, walk out lower level with a Family Rm, 4th Bedroom, full Bath/ Laundry Room and a two car oversize garage with workshop area and extra storage. Lower level bathroom remodeled spring 2020. Main floor tub and tile to be re-glazed. Great location with easy access to I-44. Please exclude shelf in Breakfast Rm & all curtains.
This property is off market, which means it's not currently listed for sale or rent on Zillow. This may be different from what's available on other websites or public sources.
