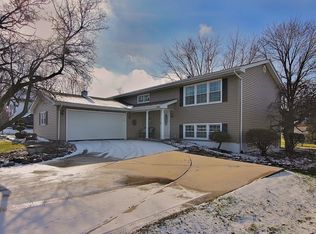Closed
$399,900
1441 Brandywine Rd, Crown Point, IN 46307
4beds
2,928sqft
Single Family Residence
Built in 1980
10,149.48 Square Feet Lot
$415,200 Zestimate®
$137/sqft
$3,100 Estimated rent
Home value
$415,200
$394,000 - $436,000
$3,100/mo
Zestimate® history
Loading...
Owner options
Explore your selling options
What's special
4Bdrm/3Bth Bi-Level Home offers 2900Sqft of UPDATED LIVING SPACE situated on a GOLF COURSE LOT in LOFS, a GATED, RECREATIONAL LAKE & GOLF COURSE COMMUNITY! Landscaped Exterior lined w/ Perennials WELCOMES YOU into Foyer boasting MODERN STAIRCASE w/ Wrought-Iron Spindles. Wide Plank Wood Laminate Flrng flows throughout OPEN CONCEPT Living Space including Living Rm w/ Pass-through to Kitchen. REMODELED KITCHEN features Two-toned Cabinetry w/ Slow Close Drawers, QUARTZ Cntrtps, SS Applcs, & HUGE SERVING BAR! Arched Openings flow into VAULTED Sunroom w/ White-Washed, Wood Ceiling and Sliding Glass Doors to 2-Tiered Deck w/ Contemporary Cable Railings, Firepit, & Tons of Under Deck Storage. 3 Upper-Level Bedrooms include Primary Suite w/ Private Bath. ALL THREE BATHROOMS are UPDATED, including Lower-Level, 3/4th Bath w/ LARGE W-I Shower. Rec Rm has BAR AREA equipped w/ Stools and Wine Fridge. Full House Generator, Vinyl Clad Replacement Windows, & BRAND NEW Architectural Shingled Roof!
Zillow last checked: 8 hours ago
Listing updated: May 27, 2025 at 03:46pm
Listed by:
Lisa Thompson,
@properties/Christie's Intl RE 219-440-0070
Bought with:
Gina Musolino, RB14022176
Coldwell Banker Realty
Source: NIRA,MLS#: 818456
Facts & features
Interior
Bedrooms & bathrooms
- Bedrooms: 4
- Bathrooms: 3
- Full bathrooms: 1
- 3/4 bathrooms: 2
Primary bedroom
- Description: Ceiling Fan/Private Bath
- Area: 159.6
- Dimensions: 11.4 x 14.0
Bedroom 2
- Description: Ceiling Fan
- Area: 155.25
- Dimensions: 11.5 x 13.5
Bedroom 3
- Description: Ceiling Fan
- Area: 145.8
- Dimensions: 10.8 x 13.5
Bedroom 4
- Description: Ceiling Fan/Wood Laminate Flrng
- Area: 303.15
- Dimensions: 23.5 x 12.9
Bonus room
- Description: Sunroom - Wood Ceiling/Slider to Backyard Deck
- Area: 290.28
- Dimensions: 23.6 x 12.3
Family room
- Description: Additional 8x9 Bar Area/Wood Laminate Flrng
- Area: 552.12
- Dimensions: 25.8 x 21.4
Kitchen
- Description: Two-toned Cabinetry/Quartz Cntrtps/Serving Bar
- Area: 256.5
- Dimensions: 22.5 x 11.4
Laundry
- Description: Freezer Included
- Area: 191.97
- Dimensions: 18.11 x 10.6
Living room
- Description: Wood Laminate Flrng/Pass-thru to Kitchen
- Area: 227.8
- Dimensions: 17.0 x 13.4
Other
- Description: Foyer - Wrought-iron Spindled Staircase
- Area: 61.2
- Dimensions: 10.2 x 6.0
Heating
- Forced Air
Appliances
- Included: Dishwasher, Refrigerator, Range Hood, Other, Microwave, Freezer, Disposal
- Laundry: Laundry Room, Sink, Lower Level
Features
- Ceiling Fan(s), Stone Counters, Vaulted Ceiling(s), Open Floorplan, Kitchen Island, Granite Counters, Entrance Foyer, Eat-in Kitchen
- Has basement: No
- Has fireplace: No
Interior area
- Total structure area: 2,928
- Total interior livable area: 2,928 sqft
- Finished area above ground: 1,608
Property
Parking
- Total spaces: 2.5
- Parking features: Attached, Garage Door Opener
- Attached garage spaces: 2.5
Features
- Levels: Bi-Level
- Patio & porch: Deck
- Exterior features: Lighting, Private Yard
- Has view: Yes
- View description: Golf Course
Lot
- Size: 10,149 sqft
- Features: Back Yard, Private, Landscaped
Details
- Parcel number: 641110327004000028
- Zoning description: residential
Construction
Type & style
- Home type: SingleFamily
- Property subtype: Single Family Residence
Condition
- New construction: No
- Year built: 1980
Utilities & green energy
- Electric: Generator
- Sewer: Public Sewer
- Water: Public
Community & neighborhood
Security
- Security features: Smoke Detector(s)
Location
- Region: Crown Point
- Subdivision: Four Seasons
HOA & financial
HOA
- Has HOA: Yes
- HOA fee: $1,800 annually
- Amenities included: Clubhouse, Park, Pool, Playground
- Association name: LOFS
- Association phone: 219-981-2581
Other
Other facts
- Listing agreement: Exclusive Right To Sell
- Listing terms: Cash,VA Loan,FHA,Conventional
Price history
| Date | Event | Price |
|---|---|---|
| 5/27/2025 | Sold | $399,900$137/sqft |
Source: | ||
| 4/29/2025 | Pending sale | $399,900$137/sqft |
Source: | ||
| 4/15/2025 | Price change | $399,900-2.4%$137/sqft |
Source: | ||
| 4/3/2025 | Listed for sale | $409,900$140/sqft |
Source: | ||
Public tax history
| Year | Property taxes | Tax assessment |
|---|---|---|
| 2024 | $2,062 +3% | $349,700 +16.8% |
| 2023 | $2,001 +21.4% | $299,500 +10.2% |
| 2022 | $1,648 +9.4% | $271,800 +19.3% |
Find assessor info on the county website
Neighborhood: Lakes of the Four Seasons
Nearby schools
GreatSchools rating
- 9/10Porter Lakes Elementary SchoolGrades: PK-3Distance: 0.6 mi
- 6/10Boone Grove Middle SchoolGrades: 6-8Distance: 5.8 mi
- 8/10Boone Grove High SchoolGrades: 9-12Distance: 2.7 mi
Schools provided by the listing agent
- High: Boone Grove High School
Source: NIRA. This data may not be complete. We recommend contacting the local school district to confirm school assignments for this home.

Get pre-qualified for a loan
At Zillow Home Loans, we can pre-qualify you in as little as 5 minutes with no impact to your credit score.An equal housing lender. NMLS #10287.
