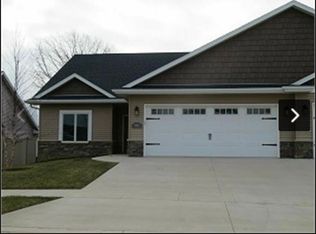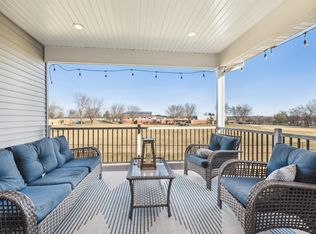Sold for $430,000
$430,000
1441 Autumn Ridge Ln, Dubuque, IA 52003
3beds
2,380sqft
Townhouse
Built in 2022
5,000 Square Feet Lot
$434,900 Zestimate®
$181/sqft
$2,722 Estimated rent
Home value
$434,900
$400,000 - $474,000
$2,722/mo
Zestimate® history
Loading...
Owner options
Explore your selling options
What's special
SOUTHPOINT Community; Excellent Location -Easy Living; low maintenance - HOA inc. lawn care, snow removal -Community amenities - walking path, fishpond, quiet serenity -Upscale Finishes; Granite, engineered hardwood, topline appliances. etc. -Main floor Master w/ attached bath -3 bedroom, 3 bath, 2380 Sq ft. -Finished Basement -Priced to Sell... Below Appraisal and neighborhood comps MUST SEE TO APPRECIATE.
Zillow last checked: 8 hours ago
Listing updated: July 15, 2025 at 08:49am
Listed by:
Madeline Evans 319-540-0263,
Exchange Brokers
Bought with:
David Sandman
Remax Advantage
Source: East Central Iowa AOR,MLS#: 151570
Facts & features
Interior
Bedrooms & bathrooms
- Bedrooms: 3
- Bathrooms: 3
- Full bathrooms: 3
- Main level bathrooms: 2
- Main level bedrooms: 2
Bedroom 1
- Level: Main
- Area: 168.44
- Dimensions: 13.75 x 12.25
Bedroom 2
- Level: Main
- Area: 153.75
- Dimensions: 15 x 10.25
Bedroom 3
- Level: Lower
- Area: 196.31
- Dimensions: 15.92 x 12.33
Dining room
- Level: Main
- Area: 186.38
- Dimensions: 15.75 x 11.83
Kitchen
- Level: Main
- Area: 408.06
- Dimensions: 21.67 x 18.83
Living room
- Level: Main
- Area: 192.94
- Dimensions: 15.75 x 12.25
Heating
- Forced Air
Cooling
- Central Air
Appliances
- Included: Refrigerator, Range/Oven, Dishwasher, Microwave, Disposal, Washer, Dryer
- Laundry: Main Level
Features
- Windows: Window Treatments
- Basement: Full
- Has fireplace: No
- Fireplace features: None
Interior area
- Total structure area: 2,380
- Total interior livable area: 2,380 sqft
- Finished area above ground: 1,400
Property
Parking
- Total spaces: 2
- Parking features: Garage
- Garage spaces: 2
- Details: Garage Feature: No-Step Entry, Floor Drain, Remote Garage Door Opener
Features
- Levels: One
- Stories: 1
- Patio & porch: Patio
- Has view: Yes
- View description: City
Lot
- Size: 5,000 sqft
Details
- Parcel number: 1501377027
- Zoning: Residential
Construction
Type & style
- Home type: Townhouse
- Property subtype: Townhouse
- Attached to another structure: Yes
Materials
- Vinyl Siding, Gray Siding
- Foundation: Concrete Perimeter
- Roof: Asp/Composite Shngl
Condition
- New construction: No
- Year built: 2022
Utilities & green energy
- Gas: Gas
- Sewer: Public Sewer
- Water: Public
Community & neighborhood
Location
- Region: Dubuque
HOA & financial
HOA
- Has HOA: Yes
- HOA fee: $1,620 annually
Other
Other facts
- Listing terms: Cash,Financing
Price history
| Date | Event | Price |
|---|---|---|
| 7/14/2025 | Sold | $430,000-2.1%$181/sqft |
Source: | ||
| 6/17/2025 | Pending sale | $439,000$184/sqft |
Source: | ||
| 6/2/2025 | Contingent | $439,000$184/sqft |
Source: | ||
| 5/22/2025 | Price change | $439,000-2.2%$184/sqft |
Source: | ||
| 5/14/2025 | Listed for sale | $449,000$189/sqft |
Source: | ||
Public tax history
| Year | Property taxes | Tax assessment |
|---|---|---|
| 2024 | $3,908 +474.7% | $374,300 +33.7% |
| 2023 | $680 | $280,000 +610.7% |
| 2022 | -- | $39,400 |
Find assessor info on the county website
Neighborhood: 52003
Nearby schools
GreatSchools rating
- 4/10Table Mound Elementary SchoolGrades: PK-5Distance: 0.1 mi
- 6/10Eleanor Roosevelt Middle SchoolGrades: 6-8Distance: 4.9 mi
- 4/10Dubuque Senior High SchoolGrades: 9-12Distance: 3.3 mi
Schools provided by the listing agent
- Elementary: Table Mound
- Middle: E. Roosevelt Middle
- High: Dubuque Senior
Source: East Central Iowa AOR. This data may not be complete. We recommend contacting the local school district to confirm school assignments for this home.
Get pre-qualified for a loan
At Zillow Home Loans, we can pre-qualify you in as little as 5 minutes with no impact to your credit score.An equal housing lender. NMLS #10287.

