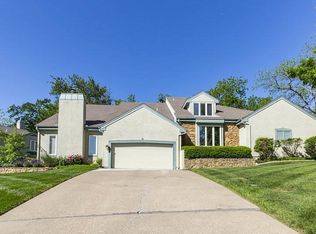Too much new to list with this wonderfully maintained townhome. All new main floor windows w/ incredible views & transferrable lifetime warranty, new patio door to refinished deck, all new hard surface floors throughout, stainless appliances in kitchen w/ granite counters & picture window, new fixtures, sinks, faucets throughout, newer interior paint, refreshed fireplace surround with granite bench, 5 year old HVAC system, exterior painted in 2019, new garage door opener. Walk out basement and 2 car garage!
This property is off market, which means it's not currently listed for sale or rent on Zillow. This may be different from what's available on other websites or public sources.
