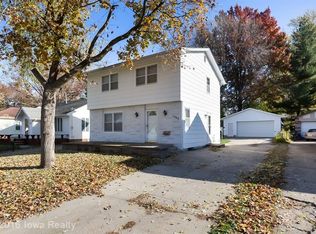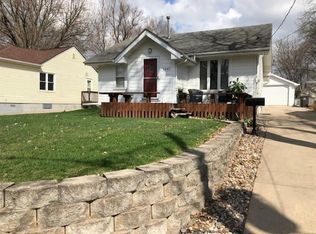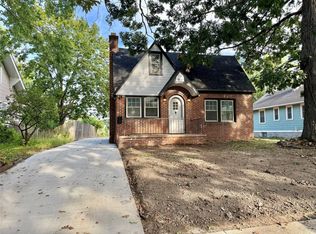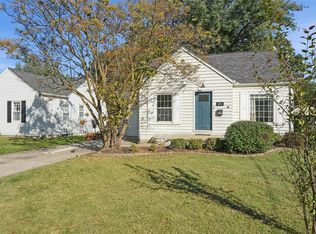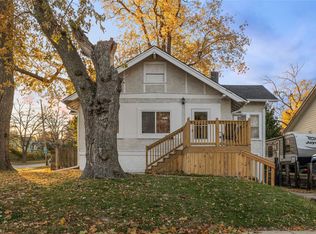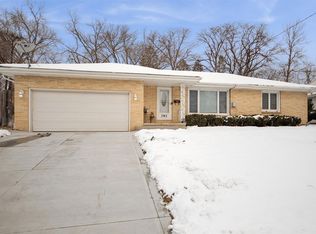Welcome to a delightful 3-bedroom, 2-bathroom residence situated in one of Des Moines' most welcoming neighborhoods. Spanning 1,120 square feet of thoughtfully designed living space, this home harmonizes comfort with contemporary upgrades for daily life. The airy living room is filled with natural light and flows into a formal dining area, ideal for gatherings with family or friends.
The modern kitchen showcases stylish stainless steel appliances and contemporary finishes that make cooking feel less burdensome. The main floor features a spacious primary bedroom and a conveniently located guest bathroom. A sunroom at the rear provides a tranquil space for morning coffee or evening unwinding, while the mudroom helps manage everyday clutter. The outdoor space is equally impressive, boasting a sizable backyard, a newly constructed driveway, and a large two-stall garage suitable for both vehicles and hobbies. Conveniently located near Rocklyn Park, Hy-Vee Drugstore, and Theodore Roosevelt High School, this location offers a blend of suburban charm and urban accessibility. Come see it for yourself—it could be the best choice you make this week.
For sale
Price cut: $5K (12/10)
$239,900
1441 56th St, Des Moines, IA 50311
3beds
1,119sqft
Est.:
Single Family Residence
Built in 1926
6,621.12 Square Feet Lot
$-- Zestimate®
$214/sqft
$-- HOA
What's special
Formal dining areaModern kitchenNewly constructed drivewayStylish stainless steel appliancesLarge two-stall garageThoughtfully designed living spaceNatural light
- 32 days |
- 1,072 |
- 97 |
Likely to sell faster than
Zillow last checked: 8 hours ago
Listing updated: December 10, 2025 at 04:55am
Listed by:
Julio Calvo (515)339-1035,
RE/MAX Precision
Source: DMMLS,MLS#: 730223 Originating MLS: Des Moines Area Association of REALTORS
Originating MLS: Des Moines Area Association of REALTORS
Tour with a local agent
Facts & features
Interior
Bedrooms & bathrooms
- Bedrooms: 3
- Bathrooms: 2
- Full bathrooms: 1
- 1/2 bathrooms: 1
- Main level bedrooms: 1
Heating
- Forced Air, Gas, Natural Gas
Cooling
- Central Air
Appliances
- Included: Dishwasher, Microwave, Refrigerator, Stove
Features
- Separate/Formal Dining Room
- Flooring: Carpet, Vinyl
- Basement: Unfinished
- Number of fireplaces: 1
Interior area
- Total structure area: 1,119
- Total interior livable area: 1,119 sqft
Property
Parking
- Total spaces: 2
- Parking features: Detached, Garage, Two Car Garage
- Garage spaces: 2
Features
- Levels: Two
- Stories: 2
- Patio & porch: Covered, Patio
- Exterior features: Patio
- Fencing: Wood
Lot
- Size: 6,621.12 Square Feet
- Dimensions: 50 x 132
- Features: Rectangular Lot
Details
- Parcel number: 10012050000000
- Zoning: N3B
Construction
Type & style
- Home type: SingleFamily
- Architectural style: Modern,Two Story
- Property subtype: Single Family Residence
Materials
- Stone, Stucco, Vinyl Siding
- Foundation: Block
- Roof: Asphalt,Shingle
Condition
- Year built: 1926
Utilities & green energy
- Sewer: Public Sewer
- Water: Public
Community & HOA
Community
- Security: Fire Alarm, Smoke Detector(s)
HOA
- Has HOA: No
Location
- Region: Des Moines
Financial & listing details
- Price per square foot: $214/sqft
- Tax assessed value: $198,100
- Annual tax amount: $4,198
- Date on market: 11/12/2025
- Cumulative days on market: 33 days
- Listing terms: Cash,Conventional,VA Loan
- Road surface type: Concrete
Estimated market value
Not available
Estimated sales range
Not available
Not available
Price history
Price history
| Date | Event | Price |
|---|---|---|
| 12/10/2025 | Price change | $239,900-2%$214/sqft |
Source: | ||
| 12/4/2025 | Price change | $244,900-2%$219/sqft |
Source: | ||
| 11/20/2025 | Price change | $249,900-2%$223/sqft |
Source: | ||
| 11/12/2025 | Listed for sale | $254,900+14.6%$228/sqft |
Source: | ||
| 10/13/2024 | Listing removed | $222,500$199/sqft |
Source: | ||
Public tax history
Public tax history
| Year | Property taxes | Tax assessment |
|---|---|---|
| 2024 | $3,018 -19.5% | $198,100 +29.1% |
| 2023 | $3,750 +0.8% | $153,400 -3.6% |
| 2022 | $3,722 +5.6% | $159,100 |
Find assessor info on the county website
BuyAbility℠ payment
Est. payment
$1,336/mo
Principal & interest
$930
Property taxes
$322
Home insurance
$84
Climate risks
Neighborhood: Merle Hay
Nearby schools
GreatSchools rating
- 4/10Windsor Elementary SchoolGrades: K-5Distance: 0.5 mi
- 5/10Merrill Middle SchoolGrades: 6-8Distance: 1.5 mi
- 4/10Roosevelt High SchoolGrades: 9-12Distance: 1.2 mi
Schools provided by the listing agent
- District: Des Moines Independent
Source: DMMLS. This data may not be complete. We recommend contacting the local school district to confirm school assignments for this home.
- Loading
- Loading
