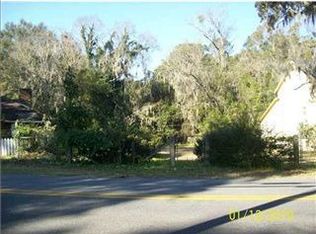You will LOVE this charming, completely renovated Coffee Bluff home! Move-in ready with beautiful upgrades! Gorgeous laminate wood floors extend throughout all main living areas including the Master Bedroom. Stunning modern light fixtures throughout. The Cozy living room opens to the dining area. Stylish updated kitchen features stainless steel appliances, new counter tops, chic white cabinets, and lovely tile backsplash. Main floor master bedroom complete with an ensuite that features all new bathroom hardware and garden tub/shower combo. The second floor features all new carpet and offers 2 additional bedrooms and full bathroom. Completely covered back patio over looks the massive backyard, providing plenty of space for entertaining family and friends or parking your boat! NO HOA! Just minutes from the Coffee Bluff Marina and is conveniently located to shopping, expressways, Hunter Army Air Field and Ft. Stewart.
This property is off market, which means it's not currently listed for sale or rent on Zillow. This may be different from what's available on other websites or public sources.
