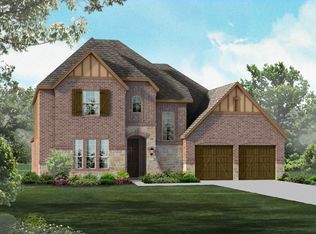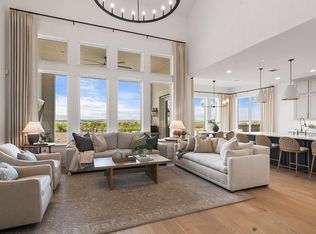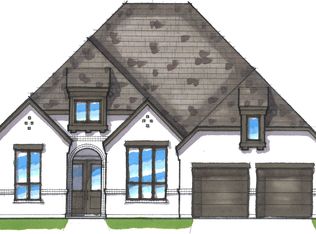Sold on 10/31/25
Price Unknown
14408 Capridge Rd, Aledo, TX 76008
4beds
4,443sqft
Single Family Residence
Built in 2025
7,200.47 Square Feet Lot
$929,700 Zestimate®
$--/sqft
$6,121 Estimated rent
Home value
$929,700
$855,000 - $1.01M
$6,121/mo
Zestimate® history
Loading...
Owner options
Explore your selling options
What's special
MLS# 20845445 - Built by Drees Custom Homes - Ready Now! ~ Spacious 4 bedroom, 4.5 bath ideal for family living as well as for entertaining.? the heart of the home is the kitchen, family room and dining area that flows seamlessly with access to covered outdoor living area with fireplace! *The 3D tour in this listing is for illustration purposes only. Options and finishes may differ in the actual home for sale. Any furnishings shown are not a part of the listing unless otherwise stated.*
Zillow last checked: 8 hours ago
Listing updated: October 31, 2025 at 12:04pm
Listed by:
Ben Caballero 888-872-6006,
HomesUSA.com 888-872-6006
Bought with:
Tammi Montgomery
Weichert Realtors/Property Par
Source: NTREIS,MLS#: 20845445
Facts & features
Interior
Bedrooms & bathrooms
- Bedrooms: 4
- Bathrooms: 5
- Full bathrooms: 4
- 1/2 bathrooms: 1
Primary bedroom
- Features: Dual Sinks, En Suite Bathroom, Garden Tub/Roman Tub, Separate Shower, Walk-In Closet(s)
- Level: First
- Dimensions: 15 x 17
Bedroom
- Level: Second
- Dimensions: 11 x 15
Bedroom
- Level: Second
- Dimensions: 11 x 12
Bedroom
- Level: First
- Dimensions: 15 x 12
Dining room
- Level: First
- Dimensions: 13 x 20
Game room
- Level: Second
- Dimensions: 19 x 18
Kitchen
- Features: Built-in Features, Kitchen Island, Walk-In Pantry
- Level: First
- Dimensions: 4 x 4
Living room
- Level: First
- Dimensions: 20 x 20
Media room
- Level: Second
- Dimensions: 19 x 12
Office
- Level: First
- Dimensions: 10 x 12
Utility room
- Features: Utility Room
- Level: First
- Dimensions: 4 x 4
Heating
- Central
Cooling
- Central Air
Appliances
- Included: Double Oven, Dishwasher, Gas Cooktop, Disposal, Microwave, Tankless Water Heater
- Laundry: Washer Hookup, Electric Dryer Hookup
Features
- Eat-in Kitchen, High Speed Internet, Open Floorplan, Other, Pantry, Cable TV, Walk-In Closet(s)
- Flooring: Carpet, Ceramic Tile, Wood
- Has basement: No
- Number of fireplaces: 2
- Fireplace features: Ventless
Interior area
- Total interior livable area: 4,443 sqft
Property
Parking
- Total spaces: 3
- Parking features: Garage Faces Front, Garage, Garage Door Opener
- Attached garage spaces: 3
Features
- Levels: Two
- Stories: 2
- Patio & porch: Covered
- Exterior features: Lighting, Rain Gutters
- Pool features: None
Lot
- Size: 7,200 sqft
- Dimensions: 70-120
- Features: Interior Lot, Landscaped, Subdivision, Sprinkler System
Details
- Parcel number: 14408 Capridge
Construction
Type & style
- Home type: SingleFamily
- Architectural style: Traditional,Detached
- Property subtype: Single Family Residence
Materials
- Brick
- Foundation: Slab
- Roof: Shingle
Condition
- Year built: 2025
Utilities & green energy
- Sewer: Public Sewer
- Water: Public
- Utilities for property: Natural Gas Available, Sewer Available, Separate Meters, Underground Utilities, Water Available, Cable Available
Community & neighborhood
Community
- Community features: Clubhouse, Fitness Center, Other, Playground, Park, Tennis Court(s), Curbs, Sidewalks
Location
- Region: Aledo
- Subdivision: Walsh Ranch 70'
HOA & financial
HOA
- Has HOA: Yes
- HOA fee: $242 monthly
- Services included: All Facilities, Internet, Maintenance Grounds, Sewer
- Association name: FirstService Residential
- Association phone: 214-871-9700
Other
Other facts
- Listing terms: Cash,Conventional,VA Loan
Price history
| Date | Event | Price |
|---|---|---|
| 10/31/2025 | Sold | -- |
Source: NTREIS #20845445 Report a problem | ||
| 10/9/2025 | Pending sale | $999,990$225/sqft |
Source: NTREIS #20845445 Report a problem | ||
| 8/30/2025 | Price change | $999,990-8.3%$225/sqft |
Source: NTREIS #20845445 Report a problem | ||
| 2/13/2025 | Listed for sale | $1,089,990$245/sqft |
Source: | ||
Public tax history
Tax history is unavailable.
Neighborhood: 76008
Nearby schools
GreatSchools rating
- 10/10Walsh Elementary SchoolGrades: K-5Distance: 0.6 mi
- 7/10Don R Daniel Ninth Grade CampusGrades: 8-9Distance: 3 mi
- 9/10Aledo High SchoolGrades: 9-12Distance: 3 mi
Schools provided by the listing agent
- Elementary: Walsh
- Middle: McAnally
- High: Aledo
- District: Aledo ISD
Source: NTREIS. This data may not be complete. We recommend contacting the local school district to confirm school assignments for this home.
Get a cash offer in 3 minutes
Find out how much your home could sell for in as little as 3 minutes with a no-obligation cash offer.
Estimated market value
$929,700
Get a cash offer in 3 minutes
Find out how much your home could sell for in as little as 3 minutes with a no-obligation cash offer.
Estimated market value
$929,700


