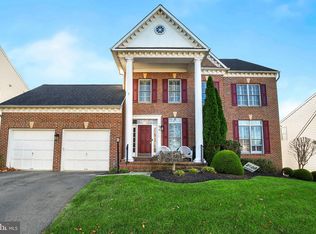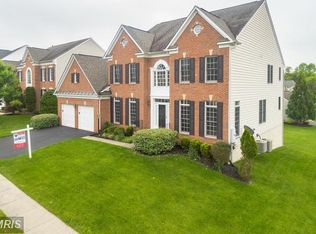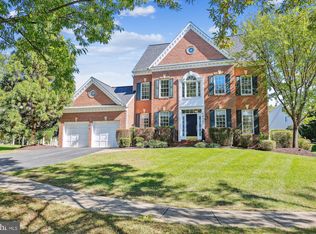*****OFFERS DUE BY 12:00 NOON TUESDAY, 9/17 *****Fabulous home with 3 BRAND NEW HVAC UNITS, NEW ROOF, FRESH NEUTRAL PAINT THROUGHOUT, & NEW NEUTRAL BEDROOM CARPET*****Stunning colonial, largest in neighborhood with 4,379 sf above grade and 2,344 below grade walkout basement (unfinished but rough-in plumbing for full bath and wet bar, sump pump, radon system, windows and doors in place). This home boasts gleaming hardwood flooring throughout, newly carpeted bedrooms, upgraded gourmet kitchen with granite counters, ss appliances, gas stovetop, pantry & 1st-floor laundry. There is a separate Dining Room, Eating area off Kitchen, Family Room off Kitchen, first floor Office/Study, 1/2 bath, formal living room and fabulous sunroom w/ separate heat pump/AC and outside deck. 5 BR, 3.5 BA, (1 Jack and Jill bathroom w/ sep shower and commode room) ceiling fans, stunning master suite with sitting area, tray ceiling and recessed lighting, 2 walk-in closets, large master bath with his & her separate sinks/vanities, garden tub with palladium window, & separate commode room. 2-car attached garage. All located on a fabulous level lot in a great subdivision with lots of green spaces, trails, community poolw/clubhouse, baseball fields, tennis courts, playgrounds. HOT WATER HEATER ONLY 3.5 YRS OLD. Short distance to Soccerplex & AquaticCenter. Watch 4th of July fireworks from the neighborhood DON'T MISS THIS ONE!!!!
This property is off market, which means it's not currently listed for sale or rent on Zillow. This may be different from what's available on other websites or public sources.


