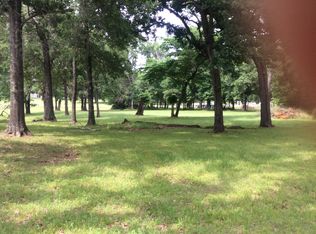Sold on 04/14/25
Price Unknown
14407 Azure Ln, Streetman, TX 75859
3beds
2,182sqft
Single Family Residence
Built in 2009
5.08 Acres Lot
$445,000 Zestimate®
$--/sqft
$3,206 Estimated rent
Home value
$445,000
Estimated sales range
Not available
$3,206/mo
Zestimate® history
Loading...
Owner options
Explore your selling options
What's special
*Motivated Sellers. Bring Offers* This spacious 3 bedroom, 2.5 bathroom home sits on a sprawling 5-acre lot in a subdivision nestled along the shores of Richland Chambers Lake. The property is surrounded by lush trees, creating a tranquil and picturesque setting. Recent updates include landscaping, new faucets and ceiling fans throughout the house, enhancing both functionality and style. You can cozy up by the wood-burning fireplace, creating a warm and inviting ambiance. For relaxation and recreation, the property boasts an inground pool, perfect for cooling off on hot summer days. The backyard is fully fenced, ensuring privacy and security for you and your loved ones. In addition to the spacious living areas, the home also offers two dining areas, including a formal dining room. This provides ample space for entertaining family and friends during special occasions. Seller is offering $1500.00 flooring allowance. Property can also be leased for $3200.00 per on month.
Zillow last checked: 8 hours ago
Listing updated: June 19, 2025 at 06:06pm
Listed by:
Annette Goolsby 0597241 903-499-9909,
Ebby Halliday Realtors 903-499-9909,
Tammy Carter 0499606 903-641-5243,
Ebby Halliday Realtors
Bought with:
Parker Teel
RE/MAX Lakeside Dreams
Source: NTREIS,MLS#: 20519617
Facts & features
Interior
Bedrooms & bathrooms
- Bedrooms: 3
- Bathrooms: 3
- Full bathrooms: 2
- 1/2 bathrooms: 1
Primary bedroom
- Features: Closet Cabinetry
- Level: First
- Dimensions: 14 x 16
Bedroom
- Level: First
- Dimensions: 10 x 9
Bedroom
- Level: First
- Dimensions: 12 x 12
Primary bathroom
- Features: Built-in Features, Dual Sinks, En Suite Bathroom, Granite Counters, Garden Tub/Roman Tub, Separate Shower
- Level: First
- Dimensions: 13 x 11
Breakfast room nook
- Features: Eat-in Kitchen
- Level: First
- Dimensions: 18 x 9
Other
- Features: En Suite Bathroom, Jack and Jill Bath
- Level: First
- Dimensions: 15 x 5
Living room
- Features: Fireplace
- Level: First
- Dimensions: 19 x 15
Utility room
- Features: Built-in Features, Utility Room
- Level: First
- Dimensions: 8 x 6
Heating
- Central
Cooling
- Central Air, Ceiling Fan(s)
Appliances
- Included: Dishwasher, Electric Oven, Gas Cooktop, Disposal, Microwave, Tankless Water Heater, Vented Exhaust Fan
- Laundry: Washer Hookup, Electric Dryer Hookup, Laundry in Utility Room
Features
- Eat-in Kitchen, Granite Counters, Kitchen Island, Open Floorplan, Pantry, Walk-In Closet(s)
- Flooring: Laminate
- Has basement: No
- Number of fireplaces: 1
- Fireplace features: Living Room, Masonry, Wood Burning
Interior area
- Total interior livable area: 2,182 sqft
Property
Parking
- Total spaces: 3
- Parking features: Door-Multi, Door-Single
- Attached garage spaces: 3
Features
- Levels: One
- Stories: 1
- Patio & porch: Covered, Front Porch, Patio
- Exterior features: Dog Run
- Pool features: Gunite, In Ground, Outdoor Pool, Pool
- Fencing: Chain Link
- Body of water: Richland-Chambers
Lot
- Size: 5.08 Acres
- Residential vegetation: Partially Wooded
Details
- Parcel number: 58363
- Other equipment: Irrigation Equipment
Construction
Type & style
- Home type: SingleFamily
- Architectural style: Craftsman,Ranch,Traditional,Detached
- Property subtype: Single Family Residence
Materials
- Foundation: Slab
- Roof: Composition
Condition
- Year built: 2009
Utilities & green energy
- Sewer: Septic Tank
- Water: Community/Coop
- Utilities for property: Electricity Available, Propane, None, Septic Available, Separate Meters, Water Available
Community & neighborhood
Location
- Region: Streetman
- Subdivision: Azure Bay
HOA & financial
HOA
- Has HOA: Yes
- HOA fee: $400 annually
- Services included: All Facilities
- Association name: Azure Bay HOA
Other
Other facts
- Listing terms: Cash,Conventional,VA Loan
- Road surface type: Asphalt
Price history
| Date | Event | Price |
|---|---|---|
| 4/14/2025 | Sold | -- |
Source: NTREIS #20519617 | ||
| 3/31/2025 | Pending sale | $489,900$225/sqft |
Source: NTREIS #20519617 | ||
| 3/17/2025 | Contingent | $489,900$225/sqft |
Source: NTREIS #20519617 | ||
| 2/5/2025 | Price change | $489,900-1%$225/sqft |
Source: NTREIS #20519617 | ||
| 1/2/2025 | Price change | $494,900-0.9%$227/sqft |
Source: NTREIS #20519617 | ||
Public tax history
| Year | Property taxes | Tax assessment |
|---|---|---|
| 2025 | $2,639 -3.7% | $507,670 -0.6% |
| 2024 | $2,741 +3.7% | $510,660 +2.2% |
| 2023 | $2,642 | $499,610 +8.5% |
Find assessor info on the county website
Neighborhood: 75859
Nearby schools
GreatSchools rating
- 5/10Fairfield Intermediate SchoolGrades: 3-5Distance: 15.2 mi
- 6/10Fairfield J High SchoolGrades: 6-8Distance: 16.6 mi
- 5/10Fairfield High SchoolGrades: 9-12Distance: 16.4 mi
Schools provided by the listing agent
- Elementary: Fairfield
- High: Fairfield
- District: Fairfield ISD
Source: NTREIS. This data may not be complete. We recommend contacting the local school district to confirm school assignments for this home.
