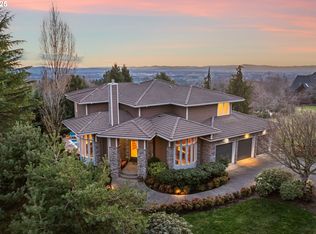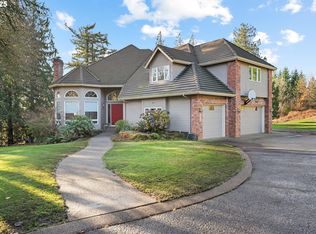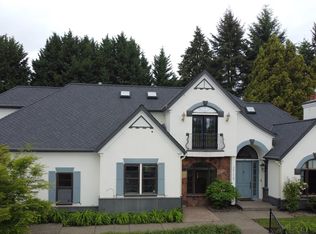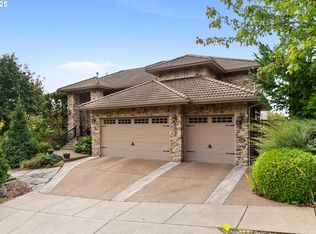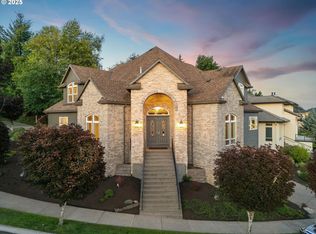This incredible four bedroom home on Skyline ridge has sweeping valley views! Enjoy the stunning sunsets and the glow of the far off city from your beautifully mediterranean inspired landscaped acre! Fantastic floorplan with room for everyone! Main level features an office and living room with high ceilings and an assortment of windows bathing the room in natural light! Two covered decks accessible from the family room & dining room for morning coffee or dinner with the waning sun. The kitchen is designed for entertaining with a cooks island and plentiful space that opens to the family room with built-ins and a fireplace. Luxurious and huge primary suite & three bedrooms upstairs with ANOTHER bonus room perfect for the kids to play in or watch a movie! Another great feature is each bedroom is connected to a bathroom. The mature Mediterranean garden is not something that can be rushed. Meticulously maintained by the current owner with many horticultural treasures to be discovered. This lot is also next to an open green space with a path to Forest Park trailhead just blocks away! Highly rated schools and 20 mins to downtown Portland or Sauvie Island.
Active
$1,095,000
14405 NW Valley View Ln, Portland, OR 97231
4beds
3,748sqft
Est.:
Residential, Single Family Residence
Built in 1999
1.06 Acres Lot
$1,056,500 Zestimate®
$292/sqft
$43/mo HOA
What's special
Sweeping valley viewsTwo covered decksPlentiful spaceHigh ceilingsMediterranean inspired landscaped acreMature mediterranean gardenAssortment of windows
- 187 days |
- 1,627 |
- 106 |
Likely to sell faster than
Zillow last checked: 8 hours ago
Listing updated: September 17, 2025 at 12:50pm
Listed by:
William Wong info@inhabitre.com,
Inhabit Real Estate
Source: RMLS (OR),MLS#: 630998041
Tour with a local agent
Facts & features
Interior
Bedrooms & bathrooms
- Bedrooms: 4
- Bathrooms: 4
- Full bathrooms: 3
- Partial bathrooms: 1
- Main level bathrooms: 1
Rooms
- Room types: Bedroom 4, Den, Laundry, Bedroom 2, Bedroom 3, Dining Room, Family Room, Kitchen, Living Room, Primary Bedroom
Primary bedroom
- Features: Bathroom, Bay Window, Double Closet, Ensuite, Walkin Closet, Wallto Wall Carpet
- Level: Upper
- Area: 338
- Dimensions: 26 x 13
Bedroom 2
- Features: Bathroom, Wallto Wall Carpet
- Level: Upper
- Area: 195
- Dimensions: 15 x 13
Bedroom 3
- Features: Bathroom, Wallto Wall Carpet
- Level: Upper
- Area: 208
- Dimensions: 16 x 13
Bedroom 4
- Features: Suite, Wallto Wall Carpet
- Level: Upper
- Area: 182
- Dimensions: 14 x 13
Dining room
- Features: Deck, Formal, French Doors, Living Room Dining Room Combo
- Level: Main
- Area: 143
- Dimensions: 13 x 11
Family room
- Features: Builtin Features, Fireplace, Wood Floors
- Level: Main
- Area: 323
- Dimensions: 19 x 17
Kitchen
- Features: Cook Island, Deck, Eating Area, Hardwood Floors
- Level: Main
- Area: 192
- Width: 12
Living room
- Features: Deck, Fireplace, High Ceilings, Wallto Wall Carpet
- Level: Main
- Area: 280
- Dimensions: 20 x 14
Heating
- Forced Air, Fireplace(s)
Cooling
- Central Air
Appliances
- Included: Dishwasher, Disposal, Double Oven, Free-Standing Refrigerator, Microwave, Washer/Dryer, Gas Water Heater
- Laundry: Laundry Room
Features
- Central Vacuum, High Ceilings, Soaking Tub, Sound System, Suite, Sink, Bathroom, Formal, Living Room Dining Room Combo, Built-in Features, Cook Island, Eat-in Kitchen, Double Closet, Walk-In Closet(s), Pantry
- Flooring: Hardwood, Wall to Wall Carpet, Wood
- Doors: French Doors
- Windows: Double Pane Windows, Bay Window(s)
- Basement: Crawl Space
- Number of fireplaces: 2
- Fireplace features: Gas
Interior area
- Total structure area: 3,748
- Total interior livable area: 3,748 sqft
Property
Parking
- Total spaces: 3
- Parking features: Driveway, Off Street, RV Access/Parking, RV Boat Storage, Garage Door Opener, Attached
- Attached garage spaces: 3
- Has uncovered spaces: Yes
Features
- Stories: 2
- Patio & porch: Deck
- Exterior features: Garden, Hike Only Access, Raised Beds, Yard
- Has view: Yes
- View description: Mountain(s), Territorial, Valley
Lot
- Size: 1.06 Acres
- Features: Cul-De-Sac, Greenbelt, Level, Private, Sloped, Sprinkler, Acres 1 to 3
Details
- Additional structures: RVParking, RVBoatStorage
- Parcel number: R233993
- Zoning: RF
Construction
Type & style
- Home type: SingleFamily
- Architectural style: Custom Style,NW Contemporary
- Property subtype: Residential, Single Family Residence
Materials
- Cedar, Spray Foam Insulation
- Roof: Shingle
Condition
- Resale
- New construction: No
- Year built: 1999
Utilities & green energy
- Gas: Gas
- Sewer: Septic Tank
- Water: Public
Community & HOA
Community
- Subdivision: Park Ridge
HOA
- Has HOA: Yes
- Amenities included: Commons
- HOA fee: $43 monthly
Location
- Region: Portland
Financial & listing details
- Price per square foot: $292/sqft
- Tax assessed value: $883,520
- Annual tax amount: $16,735
- Date on market: 6/6/2025
- Listing terms: Cash,Conventional,FHA,VA Loan
Estimated market value
$1,056,500
$1.00M - $1.11M
$5,721/mo
Price history
Price history
| Date | Event | Price |
|---|---|---|
| 9/4/2025 | Price change | $1,095,000-8.4%$292/sqft |
Source: | ||
| 7/23/2025 | Price change | $1,195,000-4.4%$319/sqft |
Source: | ||
| 6/6/2025 | Listed for sale | $1,250,000+63.1%$334/sqft |
Source: | ||
| 7/10/2019 | Sold | $766,200-3.6%$204/sqft |
Source: | ||
| 5/24/2019 | Pending sale | $795,000$212/sqft |
Source: Keller Williams Sunset Corridor #19216275 Report a problem | ||
Public tax history
Public tax history
| Year | Property taxes | Tax assessment |
|---|---|---|
| 2024 | $16,735 +3.2% | $879,060 +3% |
| 2023 | $16,216 +1.4% | $853,460 +3% |
| 2022 | $15,993 +12.5% | $828,610 +10% |
Find assessor info on the county website
BuyAbility℠ payment
Est. payment
$6,616/mo
Principal & interest
$5323
Property taxes
$867
Other costs
$426
Climate risks
Neighborhood: Forest Park - Linnton
Nearby schools
GreatSchools rating
- 9/10Skyline Elementary SchoolGrades: K-8Distance: 1.7 mi
- 8/10Lincoln High SchoolGrades: 9-12Distance: 8.3 mi
Schools provided by the listing agent
- Elementary: Skyline
- Middle: Skyline
- High: Lincoln
Source: RMLS (OR). This data may not be complete. We recommend contacting the local school district to confirm school assignments for this home.
- Loading
- Loading
