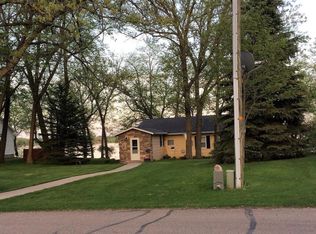Sold on 09/06/23
Price Unknown
14405 Maple Inn Rd SE, Mentor, MN 56736
7beds
4,091sqft
Residential
Built in 1996
2.33 Acres Lot
$1,144,900 Zestimate®
$--/sqft
$3,089 Estimated rent
Home value
$1,144,900
$1.05M - $1.26M
$3,089/mo
Zestimate® history
Loading...
Owner options
Explore your selling options
What's special
A unique & rare opportunity on Maple Lake for anyone who loves lakefront living & wants to enjoy a multi-functional property on 2.326 acres with ample living space! Beautiful lake home plus an 80x80 shop with living quarters offers endless possibilities. Easy & gradual access to 100 ft of lakeshore provides great views and is ideal for water activities & relaxation. Lake home features a large kitchen with an island that also provides direct access to a 3-season porch. Knotty pine & wood features throughout, 2-sided fireplace can be enjoyed in the kitchen/dining/living room as well as the great room with an open loft - all of which have beautiful views of the lake. There are 2 primary suites and a walk-out lower level. Beautifully landscaped with paver stone patios. Includes a boat house & BBQ area.This one is definitely worth exploring further for anyone interested in a truly exceptional property.
Zillow last checked: 8 hours ago
Listing updated: August 28, 2024 at 10:02pm
Listed by:
Sherry Coauette 218-281-7451,
LeBlanc Realty
Bought with:
Blake Christianson (Team Blake Christianson), 8073
Greenberg Realty
Source: GFBMLS,MLS#: 23-169
Facts & features
Interior
Bedrooms & bathrooms
- Bedrooms: 7
- Bathrooms: 6
- Full bathrooms: 3
- 3/4 bathrooms: 1
- 1/2 bathrooms: 2
Primary bedroom
- Level: Main
Primary bedroom
- Level: Lower
Bedroom
- Description: Loft Area
- Level: Upper
Bedroom
- Level: Lower
Primary bathroom
- Level: Main
Primary bathroom
- Level: Lower
Bathroom
- Level: Main
Bathroom
- Level: Upper
Bonus room
- Description: 3 Season Porch
- Level: Main
Bonus room
- Level: Upper
Dining room
- Level: Main
Entry
- Level: Main
Family room
- Level: Lower
Garage
- Description: Attached Double + Detached Single
- Level: Main
Garage
- Description: Back Shop
- Level: Main
Great room
- Level: Main
Kitchen
- Level: Main
Laundry
- Level: Main
Living room
- Level: Main
Utility room
- Level: Lower
Heating
- Has Heating (Unspecified Type)
Features
- Windows: Window Treatments
- Number of fireplaces: 1
Interior area
- Total structure area: 4,091
- Total interior livable area: 4,091 sqft
- Finished area above ground: 4,091
Property
Parking
- Total spaces: 3
- Parking features: Garage Door Opener
- Attached garage spaces: 3
Features
- Patio & porch: Deck, Patio
Lot
- Size: 2.33 Acres
Details
- Parcel number: 740041000740004002
Construction
Type & style
- Home type: SingleFamily
- Property subtype: Residential
Materials
- Metal Siding
- Foundation: Concrete Perimeter
Condition
- Year built: 1996
Utilities & green energy
- Utilities for property: Air, Propane
Community & neighborhood
Location
- Region: Mentor
Price history
| Date | Event | Price |
|---|---|---|
| 9/6/2023 | Sold | --0 |
Source: | ||
| 7/27/2023 | Contingent | $1,200,000$293/sqft |
Source: | ||
| 7/7/2023 | Listed for sale | $1,200,000$293/sqft |
Source: | ||
| 6/27/2023 | Contingent | $1,200,000$293/sqft |
Source: | ||
| 6/19/2023 | Price change | $1,200,000-14.3%$293/sqft |
Source: | ||
Public tax history
| Year | Property taxes | Tax assessment |
|---|---|---|
| 2023 | $11,219 +7.2% | $1,214,000 +20.2% |
| 2022 | $10,461 +30.3% | $1,009,900 +37.8% |
| 2021 | $8,030 -2.7% | $733,000 -0.4% |
Find assessor info on the county website
Neighborhood: 56736
Nearby schools
GreatSchools rating
- 8/10Fertile-Beltrami Elementary SchoolGrades: PK-6Distance: 10.6 mi
- 8/10Fertile-Beltrami SecondaryGrades: 7-12Distance: 10.6 mi
Schools provided by the listing agent
- Elementary: Fertile
- Middle: Fertile
- High: Fertile
Source: GFBMLS. This data may not be complete. We recommend contacting the local school district to confirm school assignments for this home.
