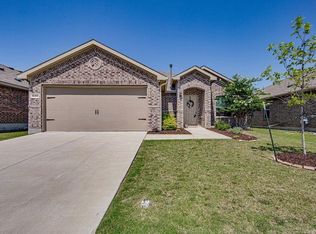Sold on 04/18/23
Price Unknown
14405 Leadrope Cir, Haslet, TX 76052
4beds
1,852sqft
Single Family Residence
Built in 2019
10,672.2 Square Feet Lot
$335,900 Zestimate®
$--/sqft
$2,073 Estimated rent
Home value
$335,900
$319,000 - $353,000
$2,073/mo
Zestimate® history
Loading...
Owner options
Explore your selling options
What's special
Want to live in Sendera Ranch but don't like the small lot sizes? Wait until you see this HUGE backyard! Before you get there, however, retreat to the quiet part of the neighborhood where Leadrope Circle is a cul-de-sac on both ends. Enter the home to find everything you could ever want- an open-concept kitchen, living, and dining room, a big kitchen island, luxury vinyl plank floors, and split bedrooms that ensure peace and privacy for everyone. Head outdoors to find a covered patio plus an extra slab where you can build a fantastic pergola or cabana. The backyard is big enough for a pool but won't steal all of the green space for the kids and pets to run around and enjoy. If this hasn't hooked you yet, wait until you find out about the seller's electric bills. Because there home is energy efficient in every way, you can enjoy a chilly interior as the heat begins to build. **MULTIPLE OFFERS- deadline to submit is March 19th at 3pm.**
Zillow last checked: 8 hours ago
Listing updated: June 19, 2025 at 05:32pm
Listed by:
Amy Allen 0702069 817-481-5882,
Ebby Halliday, REALTORS 817-481-5882
Bought with:
Younes Mufleh
Keller Williams Realty
Source: NTREIS,MLS#: 20277968
Facts & features
Interior
Bedrooms & bathrooms
- Bedrooms: 4
- Bathrooms: 2
- Full bathrooms: 2
Primary bedroom
- Features: En Suite Bathroom
- Level: First
- Dimensions: 9 x 8
Bedroom
- Features: Split Bedrooms
- Level: First
- Dimensions: 11 x 11
Bedroom
- Features: Split Bedrooms
- Level: First
- Dimensions: 11 x 10
Bedroom
- Features: Split Bedrooms
- Dimensions: 11 x 10
Primary bathroom
- Features: Built-in Features, Dual Sinks, En Suite Bathroom, Garden Tub/Roman Tub, Separate Shower
- Level: First
- Dimensions: 14 x 13
Bathroom
- Features: Built-in Features
- Level: First
- Dimensions: 8 x 4
Dining room
- Level: First
- Dimensions: 9 x 8
Kitchen
- Features: Built-in Features, Granite Counters, Kitchen Island, Pantry, Walk-In Pantry
- Level: First
- Dimensions: 14 x 8
Laundry
- Features: Utility Room
- Level: First
- Dimensions: 6 x 5
Living room
- Level: First
- Dimensions: 16 x 14
Heating
- Natural Gas
Cooling
- Central Air, Ceiling Fan(s), ENERGY STAR Qualified Equipment
Appliances
- Included: Dishwasher, Disposal, Microwave
- Laundry: Laundry in Utility Room
Features
- Decorative/Designer Lighting Fixtures, Granite Counters, High Speed Internet, Kitchen Island, Open Floorplan, Pantry, Cable TV, Walk-In Closet(s)
- Flooring: Carpet, Luxury Vinyl Plank
- Windows: Window Coverings
- Has basement: No
- Has fireplace: No
Interior area
- Total interior livable area: 1,852 sqft
Property
Parking
- Total spaces: 2
- Parking features: Door-Single, Driveway, Garage Faces Front, Garage, Garage Door Opener
- Attached garage spaces: 2
- Has uncovered spaces: Yes
Features
- Levels: One
- Stories: 1
- Patio & porch: Patio, Covered
- Pool features: None, Community
- Fencing: Wood
Lot
- Size: 10,672 sqft
- Features: Cul-De-Sac, Interior Lot
- Residential vegetation: Grassed
Details
- Parcel number: R724868
Construction
Type & style
- Home type: SingleFamily
- Architectural style: Traditional,Detached
- Property subtype: Single Family Residence
Materials
- Brick
- Foundation: Slab
- Roof: Composition
Condition
- Year built: 2019
Utilities & green energy
- Sewer: Public Sewer
- Water: Public
- Utilities for property: Sewer Available, Underground Utilities, Water Available, Cable Available
Green energy
- Energy efficient items: Appliances, HVAC, Insulation
Community & neighborhood
Security
- Security features: Smoke Detector(s)
Community
- Community features: Playground, Pool, Curbs, Sidewalks
Location
- Region: Haslet
- Subdivision: Sendera Ranch East P
HOA & financial
HOA
- Has HOA: Yes
- HOA fee: $151 quarterly
- Services included: All Facilities, Association Management, Maintenance Grounds
- Association name: SBB Management
- Association phone: 972-960-2800
Other
Other facts
- Listing terms: Assumable,Cash,Conventional,FHA,VA Loan
Price history
| Date | Event | Price |
|---|---|---|
| 4/18/2023 | Sold | -- |
Source: NTREIS #20277968 | ||
| 3/26/2023 | Pending sale | $335,000$181/sqft |
Source: NTREIS #20277968 | ||
| 3/21/2023 | Contingent | $335,000$181/sqft |
Source: NTREIS #20277968 | ||
| 3/16/2023 | Listed for sale | $335,000$181/sqft |
Source: NTREIS #20277968 | ||
Public tax history
| Year | Property taxes | Tax assessment |
|---|---|---|
| 2025 | $2,937 -17.3% | $351,468 -1.9% |
| 2024 | $3,553 -27.9% | $358,448 -6.9% |
| 2023 | $4,925 -5.7% | $384,864 +9.9% |
Find assessor info on the county website
Neighborhood: Sendera Ranch
Nearby schools
GreatSchools rating
- 5/10J C Thompson Elementary SchoolGrades: PK-5Distance: 0.2 mi
- 5/10Truett Wilson Middle SchoolGrades: 6-8Distance: 1.4 mi
- 6/10Northwest High SchoolGrades: 9-12Distance: 3.7 mi
Schools provided by the listing agent
- Elementary: Lance Thompson
- Middle: Wilson
- High: Eaton
- District: Northwest ISD
Source: NTREIS. This data may not be complete. We recommend contacting the local school district to confirm school assignments for this home.
Get a cash offer in 3 minutes
Find out how much your home could sell for in as little as 3 minutes with a no-obligation cash offer.
Estimated market value
$335,900
Get a cash offer in 3 minutes
Find out how much your home could sell for in as little as 3 minutes with a no-obligation cash offer.
Estimated market value
$335,900
