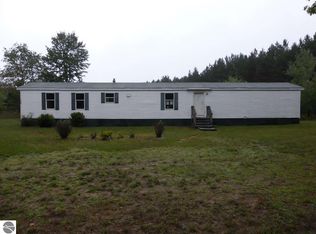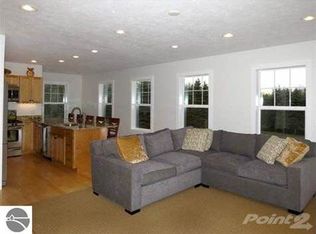Sold for $300,000
$300,000
14405 King Rd, Thompsonville, MI 49683
4beds
2,200sqft
Single Family Residence
Built in 2007
5 Acres Lot
$300,200 Zestimate®
$136/sqft
$2,872 Estimated rent
Home value
$300,200
Estimated sales range
Not available
$2,872/mo
Zestimate® history
Loading...
Owner options
Explore your selling options
What's special
Nestled in 5 acres of pines is a private setting for this well constructed home needing to be finished. Construction started in 2007 with quality Materials such as tongue and grove pine on walls and ceilings. Oil-rubbed bronze light fixtures, faucets, door hands and ceiling fans. Kitchen and bathrooms feature custom made Amish cabinets and slate tile floors. Main level is living room with Antique wood burning pot belly stove, kitchen and dining, bedroom and full bath. This level is finished except for living room and bedroom flooring and some trim. Upper level has 3 BR and 2 bath with bonus room over the garage It has framing, insulation, most exterior walls tongue and groove wood, plumbing and wiring in place. Primary bath is finished. Some materials on site. Well & septic are in. Could live on site and finish it up. Has furnace & water heater. Attached garage is insulated and has washer and dryer. Selling as-is with furnishings. Great location near the Betsie River, Crystal Mountain for golf and skiing, Betsie Valley Bike trail, snowmobile trails and thousands of acres of state land and trails.
Zillow last checked: 8 hours ago
Listing updated: September 11, 2025 at 05:12am
Listed by:
Christine Stapleton Cell:231-499-2698,
Stapleton Realty 231-326-4000
Bought with:
Hayden Bretzke, 6501428294
REO-TCBeulah-Frankfort-233027
Source: NGLRMLS,MLS#: 1936772
Facts & features
Interior
Bedrooms & bathrooms
- Bedrooms: 4
- Bathrooms: 3
- Full bathrooms: 3
- Main level bathrooms: 1
- Main level bedrooms: 1
Primary bedroom
- Level: Main
- Area: 110
- Dimensions: 11 x 10
Bedroom 2
- Level: Upper
- Area: 172.48
- Dimensions: 15.4 x 11.2
Bedroom 3
- Level: Upper
- Area: 122.72
- Dimensions: 11.8 x 10.4
Bedroom 4
- Level: Upper
- Area: 126.14
- Dimensions: 11.9 x 10.6
Primary bathroom
- Features: Private
Dining room
- Level: Main
Family room
- Level: Upper
- Area: 261.8
- Dimensions: 23.8 x 11
Kitchen
- Level: Main
- Area: 235.2
- Dimensions: 19.6 x 12
Living room
- Level: Main
- Area: 528.2
- Dimensions: 27.8 x 19
Heating
- Forced Air, Propane
Appliances
- Included: Refrigerator, Oven/Range, Microwave, Washer, Dryer
- Laundry: Main Level
Features
- Other
- Flooring: None, Tile
- Basement: Crawl Space
- Has fireplace: Yes
- Fireplace features: Wood Burning, Stove
Interior area
- Total structure area: 2,200
- Total interior livable area: 2,200 sqft
- Finished area above ground: 2,200
- Finished area below ground: 0
Property
Parking
- Total spaces: 2
- Parking features: Attached, Garage Door Opener, Gravel
- Attached garage spaces: 2
Accessibility
- Accessibility features: None
Features
- Levels: Two
- Stories: 2
- Patio & porch: Covered
- Has view: Yes
- View description: Countryside View
- Waterfront features: None
Lot
- Size: 5 Acres
- Dimensions: 330 x 660
- Features: Wooded, Level, Metes and Bounds
Details
- Additional structures: None
- Parcel number: 101202500713
- Zoning description: Rural
Construction
Type & style
- Home type: SingleFamily
- Property subtype: Single Family Residence
Materials
- Frame, Wood Siding
- Roof: Asphalt
Condition
- New construction: No
- Year built: 2007
Utilities & green energy
- Sewer: Private Sewer
- Water: Private
Community & neighborhood
Community
- Community features: None
Location
- Region: Thompsonville
- Subdivision: NA
HOA & financial
HOA
- Services included: None
Other
Other facts
- Listing agreement: Exclusive Right Sell
- Price range: $300K - $300K
- Listing terms: Cash,New Construction
- Ownership type: Private Owner
- Road surface type: Gravel
Price history
| Date | Event | Price |
|---|---|---|
| 9/10/2025 | Sold | $300,000+0%$136/sqft |
Source: | ||
| 7/24/2025 | Listed for sale | $299,900$136/sqft |
Source: | ||
Public tax history
| Year | Property taxes | Tax assessment |
|---|---|---|
| 2024 | $2,900 +2.7% | $144,000 +38.2% |
| 2023 | $2,824 | $104,200 +18.3% |
| 2022 | -- | $88,100 +3.8% |
Find assessor info on the county website
Neighborhood: 49683
Nearby schools
GreatSchools rating
- 3/10Betsie Valley SchoolGrades: PK-5Distance: 3.4 mi
- 3/10Benzie Central Middle SchoolGrades: 6-8Distance: 7.3 mi
- 6/10Benzie Central Sr. High SchoolGrades: 9-12Distance: 7.3 mi
Schools provided by the listing agent
- District: Benzie County Central Schools
Source: NGLRMLS. This data may not be complete. We recommend contacting the local school district to confirm school assignments for this home.
Get pre-qualified for a loan
At Zillow Home Loans, we can pre-qualify you in as little as 5 minutes with no impact to your credit score.An equal housing lender. NMLS #10287.

