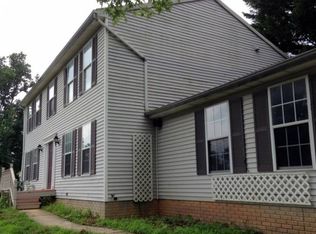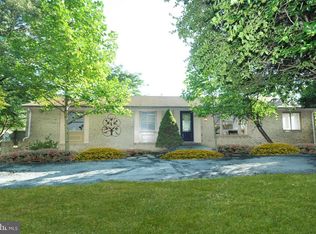Sold for $875,000 on 07/20/23
$875,000
14404 Winnpenny Ln, Silver Spring, MD 20904
5beds
3,695sqft
Single Family Residence
Built in 2023
7,500 Square Feet Lot
$906,800 Zestimate®
$237/sqft
$4,474 Estimated rent
Home value
$906,800
$861,000 - $952,000
$4,474/mo
Zestimate® history
Loading...
Owner options
Explore your selling options
What's special
4- 5 BR, 2.5-3.5 BATHS, UPSCALE FINISHES ARE STANDARD. GAS FIREPLACE, GRANITE, SS ISLAND KITCHEN w/ BACK SPLASH, CROWN MOLDING, RECESSED LIGHTING, & HARDWOOD FLOORS ON 1ST LEVEL. "COME & BE DAZZLED"
Zillow last checked: 8 hours ago
Listing updated: July 20, 2023 at 07:30am
Listed by:
Richard Dompka 301-254-8080,
Long & Foster Real Estate, Inc.
Bought with:
Caitlin Cole, 461026404
VYBE Realty
Source: Bright MLS,MLS#: MDMC2087038
Facts & features
Interior
Bedrooms & bathrooms
- Bedrooms: 5
- Bathrooms: 4
- Full bathrooms: 3
- 1/2 bathrooms: 1
- Main level bathrooms: 1
Basement
- Description: Percent Finished: 90.0
- Area: 1000
Heating
- Forced Air, Natural Gas
Cooling
- Central Air, Electric
Appliances
- Included: Microwave, Dishwasher, Disposal, Exhaust Fan, Ice Maker, Oven/Range - Gas, Refrigerator, Stainless Steel Appliance(s), Gas Water Heater
- Laundry: Has Laundry, Upper Level
Features
- Attic, Breakfast Area, Built-in Features, Combination Kitchen/Dining, Crown Molding, Open Floorplan, Formal/Separate Dining Room, Kitchen Island, Recessed Lighting, Walk-In Closet(s), Upgraded Countertops, Pantry, Chair Railings
- Flooring: Wood, Tile/Brick, Carpet
- Doors: Sliding Glass, Six Panel
- Windows: Double Pane Windows, Sliding
- Basement: Full,Finished
- Number of fireplaces: 1
- Fireplace features: Glass Doors, Marble, Gas/Propane
Interior area
- Total structure area: 3,735
- Total interior livable area: 3,695 sqft
- Finished area above ground: 2,695
- Finished area below ground: 1,000
Property
Parking
- Total spaces: 4
- Parking features: Garage Faces Front, Garage Door Opener, Oversized, Asphalt, Driveway, Attached
- Attached garage spaces: 2
- Uncovered spaces: 2
Accessibility
- Accessibility features: Other
Features
- Levels: Three
- Stories: 3
- Pool features: None
- Fencing: Partial,Privacy,Wood
- Has view: Yes
- View description: Garden
Lot
- Size: 7,500 sqft
- Features: Level
Details
- Additional structures: Above Grade, Below Grade
- Parcel number: 160500261960
- Zoning: RE2C
- Special conditions: Standard
Construction
Type & style
- Home type: SingleFamily
- Architectural style: Colonial
- Property subtype: Single Family Residence
Materials
- Vinyl Siding, Shake Siding
- Foundation: Concrete Perimeter
- Roof: Architectural Shingle
Condition
- Excellent
- New construction: Yes
- Year built: 2023
Utilities & green energy
- Sewer: Public Sewer
- Water: Public
Community & neighborhood
Location
- Region: Silver Spring
- Subdivision: Colesville Outside
Other
Other facts
- Listing agreement: Exclusive Agency
- Listing terms: Cash,Conventional,FHA,VA Loan
- Ownership: Fee Simple
- Road surface type: Gravel
Price history
| Date | Event | Price |
|---|---|---|
| 7/20/2023 | Sold | $875,000-16.6%$237/sqft |
Source: | ||
| 6/24/2023 | Price change | $1,049,000+10.5%$284/sqft |
Source: | ||
| 6/15/2023 | Price change | $949,000+8.5%$257/sqft |
Source: | ||
| 6/14/2023 | Pending sale | $875,000$237/sqft |
Source: | ||
| 3/24/2023 | Listed for sale | $875,000+373%$237/sqft |
Source: | ||
Public tax history
| Year | Property taxes | Tax assessment |
|---|---|---|
| 2025 | $10,513 +7.7% | $868,767 +2.5% |
| 2024 | $9,760 +2.4% | $847,833 +2.5% |
| 2023 | $9,528 +335.6% | $826,900 +317.2% |
Find assessor info on the county website
Neighborhood: 20904
Nearby schools
GreatSchools rating
- 6/10Dr. Charles R. Drew Elementary SchoolGrades: PK-5Distance: 0.6 mi
- 4/10Francis Scott Key Middle SchoolGrades: 6-8Distance: 4.5 mi
- 4/10Springbrook High SchoolGrades: 9-12Distance: 2.4 mi
Schools provided by the listing agent
- District: Montgomery County Public Schools
Source: Bright MLS. This data may not be complete. We recommend contacting the local school district to confirm school assignments for this home.

Get pre-qualified for a loan
At Zillow Home Loans, we can pre-qualify you in as little as 5 minutes with no impact to your credit score.An equal housing lender. NMLS #10287.
Sell for more on Zillow
Get a free Zillow Showcase℠ listing and you could sell for .
$906,800
2% more+ $18,136
With Zillow Showcase(estimated)
$924,936
