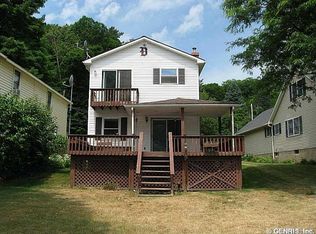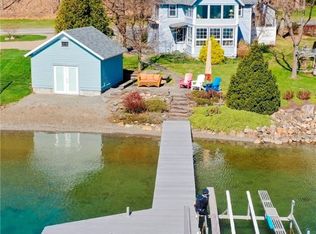Don't miss this RARE 75' of drive in level lake frontage on Keuka Lake's west side. This 4 bedroom 3 and a ½ bath home has so much to offer including a 1st floor master, new deck & retractable awning (2018), new maintenance free dock (2017), & new roof (2016). Gorgeous lake and Bluff views abound. Attached garage & plenty of parking as well as central air & vacuum add to the amenities. Walkout basement has so much potential for additional living space, exercise room, media room, rec room, and/or workshop. Fabulous location close to restaurants, wineries, breweries, and distilleries. 1988 Correct Craft Dominique and boat lift are included. Some furnishings are negotiable. A wonderful opportunity for a seasonal or year-round residence, as well as rental/investment potential.
This property is off market, which means it's not currently listed for sale or rent on Zillow. This may be different from what's available on other websites or public sources.

