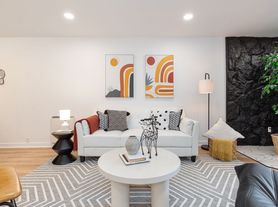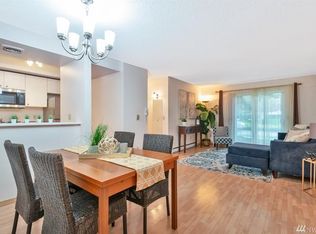Gorgeous condo, open floor plan, granite counter, main floor unit features kitchen with stainless steel appliances, recycled glass counter-tops, newew cabinets, walk-in pantry & more! Amenities include pool and playground. Washer/Dryer in the building. Easy access to 520. Bus line on 148th Ave. Walking distance to shops, restaurants, Safeway and Fred Meyer. One designated parking spot and lots of visitors parking. Swimming Pool and tennis court.
First, last and security deposit of equal rent amount. Rent includes water/sewer/garbage. Tenant pays electric and cable. No smoking and No pets. One time move in fee of $250. Parking stall: 103. $40 application fee per each adult.
House for rent
$1,750/mo
14404 NE 31st St APT K105, Bellevue, WA 98007
1beds
680sqft
Price may not include required fees and charges.
Single family residence
Available now
No pets
-- A/C
-- Laundry
-- Parking
-- Heating
What's special
- 67 days |
- -- |
- -- |
Travel times
Looking to buy when your lease ends?
Consider a first-time homebuyer savings account designed to grow your down payment with up to a 6% match & 3.83% APY.
Facts & features
Interior
Bedrooms & bathrooms
- Bedrooms: 1
- Bathrooms: 1
- Full bathrooms: 1
Interior area
- Total interior livable area: 680 sqft
Property
Parking
- Details: Contact manager
Features
- Exterior features: Cable not included in rent, Electricity not included in rent, Garbage included in rent, Sewage included in rent, Water included in rent, water/sewer/garbage
Construction
Type & style
- Home type: SingleFamily
- Property subtype: Single Family Residence
Utilities & green energy
- Utilities for property: Garbage, Sewage, Water
Community & HOA
Location
- Region: Bellevue
Financial & listing details
- Lease term: Contact For Details
Price history
| Date | Event | Price |
|---|---|---|
| 9/16/2025 | Price change | $1,750-7.4%$3/sqft |
Source: Zillow Rentals | ||
| 8/22/2025 | Listing removed | $269,000$396/sqft |
Source: John L Scott Real Estate #2346109 | ||
| 8/21/2025 | Listed for rent | $1,890+8%$3/sqft |
Source: Zillow Rentals | ||
| 7/29/2025 | Price change | $269,000-3.6%$396/sqft |
Source: John L Scott Real Estate #2346109 | ||
| 6/2/2025 | Price change | $279,000-2.1%$410/sqft |
Source: John L Scott Real Estate #2346109 | ||

