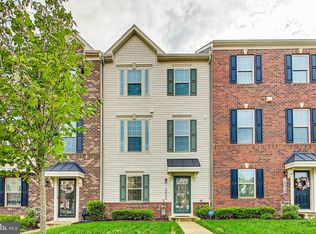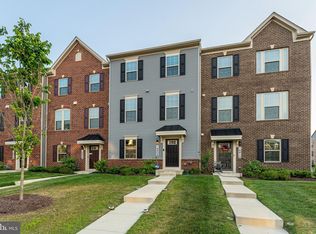This is a 1440 square foot, 2.5 bathroom, townhome home. This home is located at 14404 Hunts Farm Rd, Brandywine, MD 20613.
This property is off market, which means it's not currently listed for sale or rent on Zillow. This may be different from what's available on other websites or public sources.


