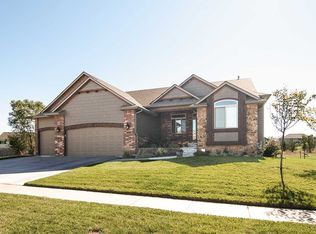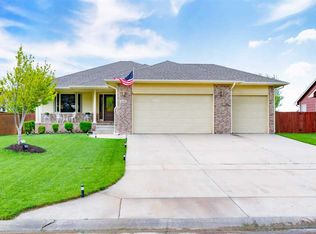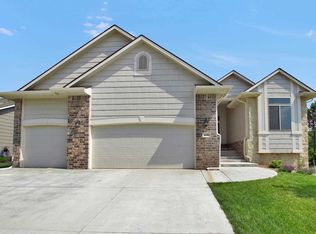Sold
Price Unknown
14401 W Valley Hi Rd, Wichita, KS 67235
4beds
3,426sqft
Single Family Onsite Built
Built in 2020
0.27 Acres Lot
$518,900 Zestimate®
$--/sqft
$3,124 Estimated rent
Home value
$518,900
$472,000 - $571,000
$3,124/mo
Zestimate® history
Loading...
Owner options
Explore your selling options
What's special
Welcome to 14401 W. Valley Hi Road, a luxurious residence poised on a serene waterfront lot in the highly sought-after Auburn Hills at The Meadows community. Spanning an impressive 3,426 total square feet – with 2,340 on the main level – this home is designed for comfort and style. You're going to love all of the natural light that streams across expansive living areas but the highlight of the home is the kitchen. This kitchen is a culinary dream with double islands for ample prep space, a new gas range, walk-in pantry and views of the tranquil waters. The next best spot? The master bedroom and bathroom! The bedroom has a beautiful view of the water, access to the covered patio and an amazing master bath! The bathroom features double sinks with marble tile accents, walk in shower with bench, private water closet, spacious closet and laundry access. Savor morning coffees and quiet evenings on your covered porch or the generous back patio, where you can enjoy the dazzling water views. Inside, sophistication meets functionality with features like tankless water heater and convenient main floor laundry, with an additional laundry area in the basement for added convenience. The Auburn Hills at The Meadows neighborhood offers an array of amenities, including lakes stocked for fishing, dual swimming pools, and a playground, fostering a vibrant community spirit. This residence is not just a house but a haven at the heart of a friendly, amenity-rich neighborhood. Close to shopping, dining and highway access; this one checks all the boxes!
Zillow last checked: 8 hours ago
Listing updated: June 23, 2025 at 08:02pm
Listed by:
Lesley Perreault 855-450-0442,
Real Broker, LLC
Source: SCKMLS,MLS#: 651819
Facts & features
Interior
Bedrooms & bathrooms
- Bedrooms: 4
- Bathrooms: 4
- Full bathrooms: 3
- 1/2 bathrooms: 1
Primary bedroom
- Description: Carpet
- Level: Main
- Area: 246.5
- Dimensions: 14.5x17
Kitchen
- Description: Luxury Vinyl
- Level: Main
- Area: 154
- Dimensions: 11x14
Living room
- Description: Luxury Vinyl
- Level: Main
- Area: 261
- Dimensions: 14.5x18
Heating
- Forced Air
Cooling
- Central Air
Appliances
- Laundry: Main Level
Features
- Basement: Finished
- Has fireplace: No
Interior area
- Total interior livable area: 3,426 sqft
- Finished area above ground: 2,340
- Finished area below ground: 1,086
Property
Parking
- Total spaces: 3
- Parking features: Attached, Garage Door Opener
- Garage spaces: 3
Features
- Levels: One
- Stories: 1
- Waterfront features: Waterfront
Lot
- Size: 0.27 Acres
Details
- Parcel number: 1472602401001.00
Construction
Type & style
- Home type: SingleFamily
- Architectural style: Ranch
- Property subtype: Single Family Onsite Built
Materials
- Frame w/Less than 50% Mas
- Foundation: Full, Day Light
- Roof: Composition
Condition
- Year built: 2020
Utilities & green energy
- Gas: Natural Gas Available
- Utilities for property: Sewer Available, Natural Gas Available, Public
Community & neighborhood
Location
- Region: Wichita
- Subdivision: AUBURN HILLS
HOA & financial
HOA
- Has HOA: Yes
- HOA fee: $450 annually
Other
Other facts
- Ownership: Trust
Price history
Price history is unavailable.
Public tax history
| Year | Property taxes | Tax assessment |
|---|---|---|
| 2024 | $7,513 -0.2% | $56,811 +9% |
| 2023 | $7,529 -0.4% | $52,118 |
| 2022 | $7,558 -1.9% | -- |
Find assessor info on the county website
Neighborhood: 67235
Nearby schools
GreatSchools rating
- 6/10Explorer Elementary SchoolGrades: PK-4Distance: 1.4 mi
- 5/10Dwight D. Eisenhower Middle SchoolGrades: 7-8Distance: 1.1 mi
- 9/10Eisenhower High SchoolGrades: 9-12Distance: 1.4 mi
Schools provided by the listing agent
- Elementary: Explorer
- Middle: Goddard
- High: Robert Goddard
Source: SCKMLS. This data may not be complete. We recommend contacting the local school district to confirm school assignments for this home.


