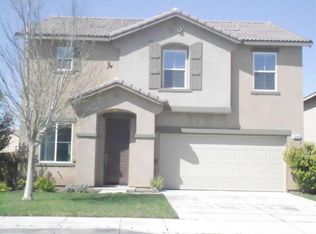Spacious 4-bedroom, 2.5-bathroom home perfect for families or roommates.
1,930 sq ft of living space on a 7,280 sq ft lot.
Built in 1998, located in a quiet and well-maintained neighborhood.
Interior Highlights
Open-concept layout combining kitchen, dining, and living areas with high ceilings.
Durable tile flooring throughout the main level for easy cleaning.
Kitchen features a central island and breakfast bar ideal for hosting or daily meals.
Large primary suite with spa-style soaking tub, separate shower, and dual sinks.
Secondary bathroom with double vanity and separated shower/toilet area.
Flexible room that can be used as a home office, den, or guest space.
Exterior & Outdoor Space
Welcoming covered front porch, perfect for relaxing.
Spacious 3-car garage for parking and storage.
Backyard features a covered patio, fire pit area, and room for gardening or entertaining.
Amenities & Location
Central HVAC, public utilities connected.
Located near shopping centers, restaurants, and major highways.
Just 8 10 minutes from Costco, Walmart, and more in Victorville.
Lease Terms for 14401 Chamberlain Dr, Victorville, CA 92394
Lease Duration:
12-month minimum (longer terms may be considered)
Rent:
$2,640/month
Due on the 1st of each month
Security Deposit:
$2,640 (equal to one month's rent)
Fully refundable, pending move-out inspection
Application Fee:
~$45-60 per adult applicant (non-refundable)
Utilities:
Tenant is responsible for all utilities (water, gas, electricity, trash, internet, etc.)
Maintenance:
Tenant responsible for basic yard care (mowing, light landscaping)
Landlord handles major repairs
Late Fees:
5% of monthly rent if payment is more than 5 days late
Parking:
3-car garage included no additional fees
Pet Policy:
No pets allowed
(or) Pets considered with additional deposit and pet rent
Smoking:
No smoking or vaping inside the home
Renters Insurance:
Required before move-in must show proof of policy
House for rent
Accepts Zillow applications
$2,640/mo
14401 Chamberlain Dr, Victorville, CA 92394
4beds
1,930sqft
Price may not include required fees and charges.
Single family residence
Available now
No pets
Central air
Hookups laundry
Attached garage parking
-- Heating
What's special
Covered front porchCentral islandBreakfast barRoom for gardeningOpen-concept layoutHigh ceilingsCovered patio
- 19 days
- on Zillow |
- -- |
- -- |
Travel times
Facts & features
Interior
Bedrooms & bathrooms
- Bedrooms: 4
- Bathrooms: 3
- Full bathrooms: 3
Cooling
- Central Air
Appliances
- Included: Dishwasher, Freezer, Microwave, Oven, Refrigerator, WD Hookup
- Laundry: Hookups
Features
- WD Hookup
- Flooring: Carpet, Hardwood, Tile
Interior area
- Total interior livable area: 1,930 sqft
Property
Parking
- Parking features: Attached
- Has attached garage: Yes
- Details: Contact manager
Features
- Exterior features: Electricity not included in rent, Garbage not included in rent, Gas not included in rent, Internet not included in rent, No Utilities included in rent, Water not included in rent
Details
- Parcel number: 0394481920000
Construction
Type & style
- Home type: SingleFamily
- Property subtype: Single Family Residence
Community & HOA
Location
- Region: Victorville
Financial & listing details
- Lease term: 1 Year
Price history
| Date | Event | Price |
|---|---|---|
| 6/28/2025 | Listed for rent | $2,640$1/sqft |
Source: Zillow Rentals | ||
| 4/8/2019 | Sold | $275,000+1.9%$142/sqft |
Source: Public Record | ||
| 2/16/2019 | Pending sale | $269,900$140/sqft |
Source: MAINSTREET, REALTORS #CV19028810 | ||
| 2/7/2019 | Listed for sale | $269,900+22.7%$140/sqft |
Source: MAINSTREET, REALTORS #CV19028810 | ||
| 3/30/2017 | Sold | $220,000+91.3%$114/sqft |
Source: Public Record | ||
![[object Object]](https://photos.zillowstatic.com/fp/51135475b6015ef1ee2a70ec32db203d-p_i.jpg)
