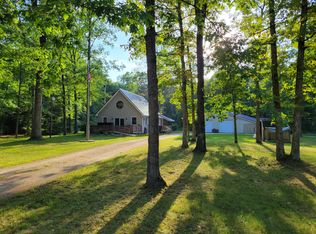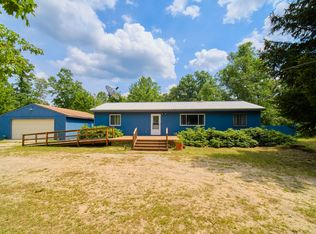This year round home on ten acres located just a couple of minutes drive to the Big Manistee River will be one that you'll want to hold on to for years to come! You can walk out the front door and across the street to over 20,000 contiguous acres of Manistee National Forest. The huge pole barn has doors at the front and back for drive through convenience with your snowmobiles or motorized toys. Steinberg road connects with the snowmobile trail system in Wellston. New luxury vinyl plank flooring, granite in the kitchen and bathrooms, pellet stove with surround and lighting in the last year of updates. Detached two car garage. Seller is a licensed Real Estate Broker in the State of Michigan.
This property is off market, which means it's not currently listed for sale or rent on Zillow. This may be different from what's available on other websites or public sources.


