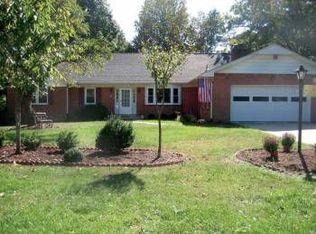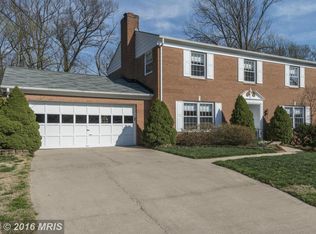Sold for $757,500
$757,500
14400 Sandy Ridge Rd, Silver Spring, MD 20904
6beds
3,380sqft
Single Family Residence
Built in 1966
0.6 Acres Lot
$807,200 Zestimate®
$224/sqft
$3,693 Estimated rent
Home value
$807,200
$767,000 - $848,000
$3,693/mo
Zestimate® history
Loading...
Owner options
Explore your selling options
What's special
OFFERS DUE BY NOON WEDNESDAY, 2/8. THIS BEAUTIFUL AND SPRAWLING CAPE COD EXUDES THE WARMTH, CHARM AND CHARACTER OF A BYGONE ERA! FILLED WITH NATURAL LIGHT AND OVERSIZED SPACES THIS HOME FEATURES NEWLY REFINISHED HARDWOOD FLOORS THROUGHOUT THE MAIN & UPPER LEVELS, MAIN LEVEL PRIMARY BEDROOM SUITE WITH FULL BATH, MAIN LEVEL HOME OFFICE WITH BUILT-INS FOR EASY WORK-FROM-HOME, EAT-IN KITCHEN AND FULLY FINISHED WALK-OUT LOWER LEVEL PERFECT FOR IN-LAW OR NANNY SUITE WITH HUGE FAMILY ROOM, POTENTIAL FULL KITCHEN PLUS TWO BEDROOMS AND FULL BATH! PRIVATE AND BEAUTIFULLY LANDSCAPED CORNER LOT FEATURING FLOWERING PERENNIALS & SHRUBS AND MATURE TREES WITH HUGE DECK (26’X17’) FROM KITCHEN AND PATIO FROM LOWER LEVEL. SIDE-LOAD TWO-CAR GARAGE WITH ELECTRIC CAR CHARGING STATION WITH 40-AMP LINE FOR RAPIDE CHARGING. GENERAC SELF-STARTING STAND-BY GENERATOR, ARCHITECTURAL SHINGLE ROOF, DOUBLE-PANE WINDOWS AND UPDATED GUTTERS, SIDING & DOWNSPOUTS! THIS HOME IS TRULY SPECIAL AND REPRESENTS A UNIQUE OPPORTUNITY FOR DISCERNING HOMEBUYERS!
Zillow last checked: 8 hours ago
Listing updated: March 04, 2023 at 01:12am
Listed by:
Dave Savercool 301-237-3685,
Long & Foster Real Estate, Inc.,
Listing Team: Savercool Team
Bought with:
Sherri LaRowe, 641422
Long & Foster Real Estate, Inc.
Source: Bright MLS,MLS#: MDMC2081024
Facts & features
Interior
Bedrooms & bathrooms
- Bedrooms: 6
- Bathrooms: 4
- Full bathrooms: 4
- Main level bathrooms: 2
- Main level bedrooms: 2
Basement
- Area: 1974
Heating
- Forced Air, Natural Gas
Cooling
- Central Air, Electric
Appliances
- Included: Microwave, Dishwasher, Disposal, Dryer, Refrigerator, Washer, Gas Water Heater
- Laundry: In Basement
Features
- 2nd Kitchen, Breakfast Area, Built-in Features, Entry Level Bedroom, Floor Plan - Traditional, Formal/Separate Dining Room, Eat-in Kitchen, Kitchen - Table Space, Primary Bath(s)
- Flooring: Hardwood, Carpet, Wood
- Windows: Double Pane Windows, Screens, Vinyl Clad
- Basement: Full,Finished,Walk-Out Access,Windows
- Number of fireplaces: 1
- Fireplace features: Glass Doors
Interior area
- Total structure area: 4,367
- Total interior livable area: 3,380 sqft
- Finished area above ground: 2,393
- Finished area below ground: 987
Property
Parking
- Total spaces: 6
- Parking features: Garage Faces Side, Attached, Driveway
- Attached garage spaces: 2
- Uncovered spaces: 4
Accessibility
- Accessibility features: None
Features
- Levels: Three
- Stories: 3
- Patio & porch: Deck, Patio
- Pool features: None
- Has view: Yes
- View description: Street, Trees/Woods
Lot
- Size: 0.60 Acres
- Features: Backs to Trees, Corner Lot, Landscaped
Details
- Additional structures: Above Grade, Below Grade
- Parcel number: 160500263024
- Zoning: R200
- Special conditions: Standard
Construction
Type & style
- Home type: SingleFamily
- Architectural style: Cape Cod
- Property subtype: Single Family Residence
Materials
- Brick
- Foundation: Block
- Roof: Architectural Shingle
Condition
- Excellent
- New construction: No
- Year built: 1966
Utilities & green energy
- Electric: Generator
- Sewer: Public Sewer
- Water: Public
Community & neighborhood
Location
- Region: Silver Spring
- Subdivision: Colesville Outside
Other
Other facts
- Listing agreement: Exclusive Right To Sell
- Listing terms: Cash,Conventional,FHA
- Ownership: Fee Simple
Price history
| Date | Event | Price |
|---|---|---|
| 3/3/2023 | Sold | $757,500+8.4%$224/sqft |
Source: | ||
| 2/9/2023 | Pending sale | $699,000$207/sqft |
Source: | ||
| 2/3/2023 | Listed for sale | $699,000+16.5%$207/sqft |
Source: | ||
| 9/2/2004 | Sold | $599,900$177/sqft |
Source: Public Record Report a problem | ||
Public tax history
| Year | Property taxes | Tax assessment |
|---|---|---|
| 2025 | $8,079 +29.7% | $628,667 +16.2% |
| 2024 | $6,230 +19.2% | $541,133 +19.3% |
| 2023 | $5,226 +5.5% | $453,600 +1% |
Find assessor info on the county website
Neighborhood: 20904
Nearby schools
GreatSchools rating
- 7/10Westover Elementary SchoolGrades: PK-5Distance: 1.2 mi
- 3/10White Oak Middle SchoolGrades: 6-8Distance: 2.6 mi
- 4/10Springbrook High SchoolGrades: 9-12Distance: 2.3 mi
Schools provided by the listing agent
- Elementary: Westover
- Middle: White Oak
- High: Springbrook
- District: Montgomery County Public Schools
Source: Bright MLS. This data may not be complete. We recommend contacting the local school district to confirm school assignments for this home.

Get pre-qualified for a loan
At Zillow Home Loans, we can pre-qualify you in as little as 5 minutes with no impact to your credit score.An equal housing lender. NMLS #10287.

