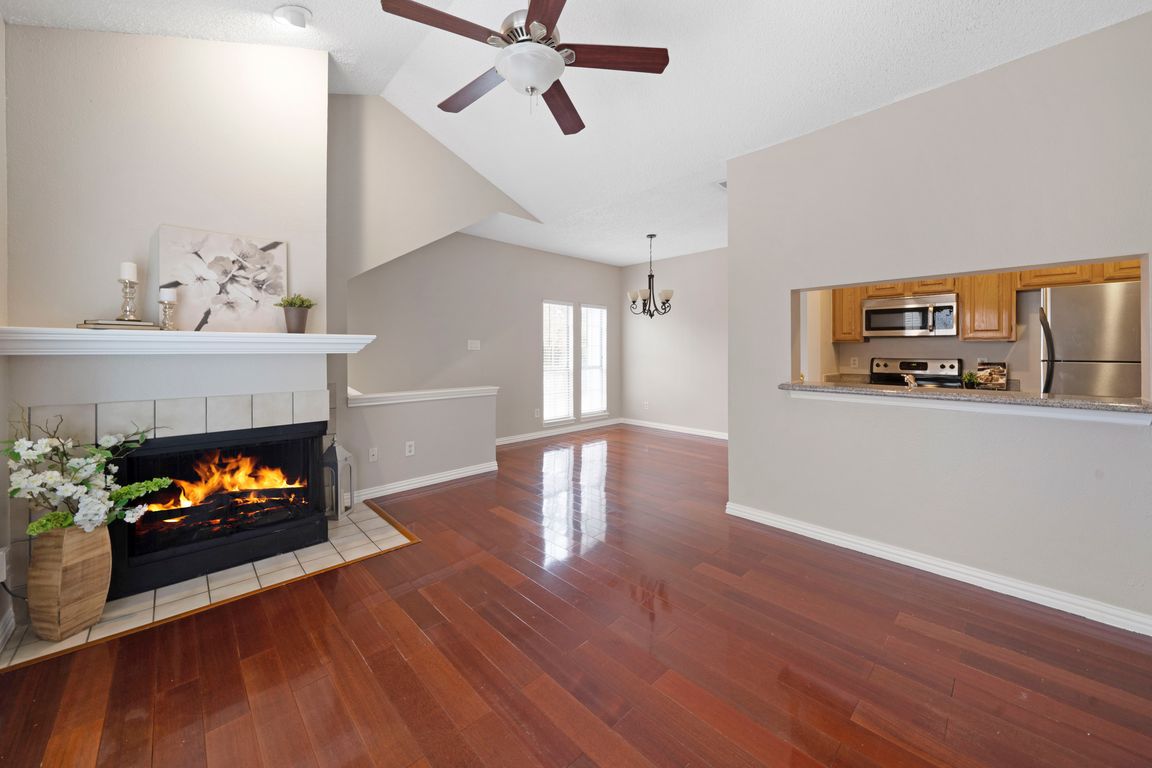
For salePrice cut: $19K (11/12)
$220,000
2beds
1,083sqft
14400 Montfort Dr APT 1705, Dallas, TX 75254
2beds
1,083sqft
Townhouse
Built in 1983
4.56 Acres
1 Attached garage space
$203 price/sqft
$380 monthly HOA fee
What's special
Cozy wood-burning fireplaceCorner unitStainless steel appliancesAttached walk in garageLarge windowsLarge foyerNatural light
Rare Addison find with an attached walk in garage in a secure gated community full of long term residence. Bright and airy corner unit located in the sought-after Montfort Townhomes community, this spacious 2-bedroom, 2-bathroom townhome offers a perfect blend of comfort and convenience. Upon entering, you're welcomed by a large ...
- 118 days |
- 1,466 |
- 82 |
Likely to sell faster than
Source: NTREIS,MLS#: 21003494
Travel times
Living Room
Kitchen
Primary Bedroom
Zillow last checked: 8 hours ago
Listing updated: November 12, 2025 at 12:40pm
Listed by:
Christie Cannon 0456906 469-951-9588,
Keller Williams Frisco Stars 972-712-9898,
Nikolette Moore 0731834 801-828-7780,
Keller Williams Frisco Stars
Source: NTREIS,MLS#: 21003494
Facts & features
Interior
Bedrooms & bathrooms
- Bedrooms: 2
- Bathrooms: 2
- Full bathrooms: 2
Primary bedroom
- Features: En Suite Bathroom
- Level: Second
- Dimensions: 12 x 13
Bedroom
- Level: Second
- Dimensions: 10 x 10
Primary bathroom
- Features: Built-in Features
- Level: Second
- Dimensions: 10 x 8
Dining room
- Level: Second
- Dimensions: 10 x 10
Other
- Features: Built-in Features
- Level: Second
- Dimensions: 7 x 8
Kitchen
- Features: Built-in Features, Galley Kitchen, Granite Counters
- Level: Second
- Dimensions: 8 x 8
Living room
- Features: Fireplace
- Level: Second
- Dimensions: 14 x 12
Heating
- Electric
Cooling
- Central Air
Appliances
- Included: Dishwasher, Electric Range, Disposal, Microwave, Vented Exhaust Fan
Features
- Chandelier, Decorative/Designer Lighting Fixtures, Granite Counters, Open Floorplan, Vaulted Ceiling(s)
- Flooring: Carpet, Ceramic Tile, Wood
- Windows: Window Coverings
- Has basement: No
- Number of fireplaces: 1
- Fireplace features: Living Room, Wood Burning
Interior area
- Total interior livable area: 1,083 sqft
Video & virtual tour
Property
Parking
- Total spaces: 1
- Parking features: Assigned, Carport, Door-Single, Garage
- Attached garage spaces: 1
Features
- Levels: Two
- Stories: 2
- Exterior features: Lighting, Rain Gutters
- Pool features: Pool, Community
- Fencing: None
Lot
- Size: 4.56 Acres
- Features: Corner Lot, Few Trees
Details
- Parcel number: 00C47450001701705
Construction
Type & style
- Home type: Townhouse
- Architectural style: Traditional
- Property subtype: Townhouse
- Attached to another structure: Yes
Materials
- Brick
- Foundation: Slab
- Roof: Composition
Condition
- Year built: 1983
Utilities & green energy
- Sewer: Public Sewer
- Water: Public
- Utilities for property: Cable Available, Electricity Available, Electricity Connected, Sewer Available, Water Available
Community & HOA
Community
- Features: Pool, Community Mailbox, Curbs
- Security: Smoke Detector(s)
- Subdivision: Montfort Twnhms
HOA
- Has HOA: Yes
- Services included: All Facilities, Association Management
- HOA fee: $380 monthly
- HOA name: Texas Star Community Management
- HOA phone: 469-899-1000
Location
- Region: Dallas
Financial & listing details
- Price per square foot: $203/sqft
- Tax assessed value: $270,750
- Annual tax amount: $5,592
- Date on market: 7/17/2025
- Cumulative days on market: 343 days
- Listing terms: Cash,Conventional
- Electric utility on property: Yes