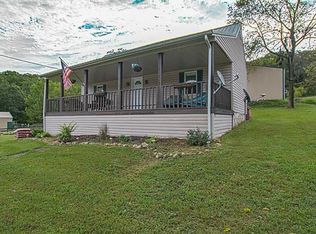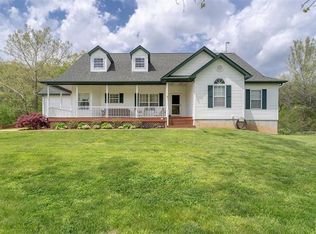Truly exquisite and completely captivating Tuscan Estate on 60 Acres with a possible additional 33 Acres, a 3 Acre stocked Lake & a separate Guest home or In-law Home! Stunning drive into the property from the Gated entrance, where the Lake opens up & reflects the gorgeous skies. You are HOME. Peaceful, Serene and Oh So Private! The Spectacular California Courtyard greets you as you approach the front door. Drawing you in, you get a glimpse of the special design that invites the outdoors in to every room of the home. Views are amazing everywhere, but the amenities are incredible...Custom cabinetry, granite & new SS Appliances in the kitchen, a see through dining room, radiant heat throughout the home, a sumptuous Master Suite, foam insulation for max energy efficiency, the 30' cupola adorned Great room, Library, exercise room or Media room, your choice, zoned heat/cool, Separate and adorable Guest home...Too much to mention all here. Nature lover's dream!
This property is off market, which means it's not currently listed for sale or rent on Zillow. This may be different from what's available on other websites or public sources.

