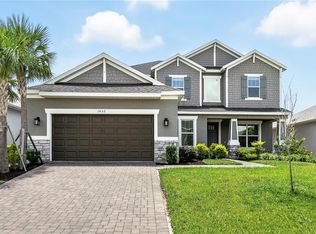Sold for $540,000
$540,000
1440 Waterview Ridge Cir, Apopka, FL 32703
4beds
2,890sqft
Single Family Residence
Built in 2022
9,000 Square Feet Lot
$542,700 Zestimate®
$187/sqft
$3,333 Estimated rent
Home value
$542,700
$510,000 - $575,000
$3,333/mo
Zestimate® history
Loading...
Owner options
Explore your selling options
What's special
You must see this exceptional nearly new Taylor Morrison “Saint Croix” model in the highly sought-after community of Lakeside in Apopka… This stunning home is on a peaceful lot with water views… The open floor plan, high ceilings, and windows create an energizing flow of natural light throughout… Rich colors and lighting enhance its beauty… At the center of the home is the gourmet kitchen with an oversized island with extra storage, beautiful quartz countertops, upgraded cabinets, stainless steel appliances, gas cooktop with range hood, double ovens, and a very large walk-in pantry… The kitchen and dining area open to the great room… Which is perfect for entertaining… The spacious owner’s suite offers a sizable bedroom, luxurious bathroom and oversized walk through closet that connects to the laundry room There are an additional three bedrooms with en suite bathrooms… There is a flex room/ office and half bathroom off of the great room… Lakeside offers resort style amenities including; a community pool, playground, dock and boat ramp to the waters of Marshall Lake… You will also enjoy the convenience of easy access to 429 and the Turnpike for an easy commute, dining, shopping, and so much more! Schedule your private showing today!
Zillow last checked: 8 hours ago
Listing updated: April 22, 2025 at 11:49am
Listing Provided by:
Warren J Davis, PA 407-432-1080,
CENTURY 21 CARIOTI 407-770-0322
Bought with:
Joshua Starnes, 3357152
EXP REALTY LLC
Karen Salter, 3102510
IAD FLORIDA LLC
Source: Stellar MLS,MLS#: O6271084 Originating MLS: Orlando Regional
Originating MLS: Orlando Regional

Facts & features
Interior
Bedrooms & bathrooms
- Bedrooms: 4
- Bathrooms: 5
- Full bathrooms: 4
- 1/2 bathrooms: 1
Primary bedroom
- Features: Walk-In Closet(s)
- Level: First
Bedroom 2
- Features: En Suite Bathroom, Built-in Closet
- Level: First
Bedroom 3
- Features: En Suite Bathroom, Built-in Closet
- Level: First
Bedroom 4
- Features: En Suite Bathroom, Built-in Closet
- Level: First
Primary bathroom
- Features: Linen Closet
- Level: First
Balcony porch lanai
- Level: First
Great room
- Level: First
Kitchen
- Features: Pantry
- Level: First
Laundry
- Level: First
Office
- Level: First
Heating
- Central, Electric
Cooling
- Central Air
Appliances
- Included: Oven, Cooktop, Dishwasher, Disposal, Kitchen Reverse Osmosis System, Microwave, Range Hood
- Laundry: Inside, Laundry Room
Features
- High Ceilings, Kitchen/Family Room Combo, Open Floorplan, Primary Bedroom Main Floor, Solid Surface Counters, Solid Wood Cabinets, Split Bedroom, Tray Ceiling(s), Walk-In Closet(s)
- Flooring: Carpet, Ceramic Tile, Laminate
- Doors: Sliding Doors
- Windows: Double Pane Windows, Window Treatments
- Has fireplace: No
Interior area
- Total structure area: 3,857
- Total interior livable area: 2,890 sqft
Property
Parking
- Total spaces: 3
- Parking features: Garage Door Opener
- Attached garage spaces: 3
Features
- Levels: One
- Stories: 1
- Exterior features: Irrigation System, Rain Gutters, Sidewalk
- Has view: Yes
- View description: Water
- Water view: Water
- Waterfront features: Lake, Boat Ramp - Private, Fishing Pier
Lot
- Size: 9,000 sqft
- Features: Sidewalk, Sloped
Details
- Parcel number: 082128484001750
- Zoning: PD
- Special conditions: None
Construction
Type & style
- Home type: SingleFamily
- Architectural style: Traditional
- Property subtype: Single Family Residence
Materials
- Block, Stucco
- Foundation: Slab
- Roof: Shingle
Condition
- New construction: No
- Year built: 2022
Details
- Builder name: Taylor Morrison
Utilities & green energy
- Sewer: Public Sewer
- Water: Public
- Utilities for property: BB/HS Internet Available, Electricity Connected, Natural Gas Connected, Sewer Connected, Underground Utilities, Water Connected
Community & neighborhood
Community
- Community features: Dock, Lake, Private Boat Ramp, Water Access, Community Mailbox, Deed Restrictions, Gated Community - No Guard, Park, Playground, Pool, Sidewalks
Location
- Region: Apopka
- Subdivision: LAKESIDE PH I AMD 2
HOA & financial
HOA
- Has HOA: Yes
- HOA fee: $132 monthly
- Amenities included: Gated
- Association name: Sentry Management - Paula Butler
- Association phone: 407-788-6700
Other fees
- Pet fee: $0 monthly
Other financial information
- Total actual rent: 0
Other
Other facts
- Listing terms: Cash,Conventional,FHA,VA Loan
- Ownership: Fee Simple
- Road surface type: Paved, Asphalt
Price history
| Date | Event | Price |
|---|---|---|
| 4/21/2025 | Sold | $540,000-1%$187/sqft |
Source: | ||
| 4/2/2025 | Pending sale | $545,700$189/sqft |
Source: | ||
| 3/11/2025 | Price change | $545,700-3.8%$189/sqft |
Source: | ||
| 2/19/2025 | Price change | $567,500-2%$196/sqft |
Source: | ||
| 1/19/2025 | Price change | $578,800-1.9%$200/sqft |
Source: | ||
Public tax history
| Year | Property taxes | Tax assessment |
|---|---|---|
| 2024 | $6,591 +6.8% | $443,511 +3% |
| 2023 | $6,169 +546.4% | $430,593 +617.7% |
| 2022 | $954 -21.2% | $60,000 -20% |
Find assessor info on the county website
Neighborhood: 32703
Nearby schools
GreatSchools rating
- 6/10Apopka Elementary SchoolGrades: PK-5Distance: 0.9 mi
- 6/10Wolf Lake Middle SchoolGrades: 6-8Distance: 3.8 mi
- 3/10Apopka High SchoolGrades: 9-12Distance: 1.5 mi
Get a cash offer in 3 minutes
Find out how much your home could sell for in as little as 3 minutes with a no-obligation cash offer.
Estimated market value$542,700
Get a cash offer in 3 minutes
Find out how much your home could sell for in as little as 3 minutes with a no-obligation cash offer.
Estimated market value
$542,700
