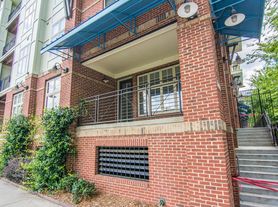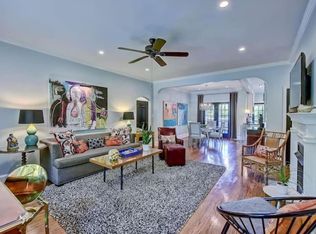It was the builder's model home! This spacious 3-story END UNIT townhome offers top-of-the-line finishes, beautifully designed modern floor plans, meticulously crafted details and several amazing upgrades.
Private gate, fenced yard, and covered porch. The lower level foyer leads you to a guest bedroom, a full bathroom, and access to the oversized 2-car garage.
The main level is a stunning beauty. It features modern open living with Oversized Windows, seamless entertaining between dining, Upgraded Beverage Center, kitchen and living area, walk-out balcony, and a half bathroom. Kitchen area includes a large quartz center countertop with built-in microwave drawer, dishwasher and sink.
Head to the 3rd level and decompress in the large owner's suite with oversized windows, walk-in closet, and private bathroom with dual vanities.The guest room on this level features large windows, an ensuite bathroom and walk-in closet. Upgraded washer and dryer.
Perfectly located in a vibrant community! Walk to restaurants, coffee shops, bars & breweries, parks, and minutes drive to uptown and Southend. One block away from CityLYNX Gold Line.
Water/sewage, trash, and exterior maintenance are included in rent. Renter is responsible for all other utilities including electricity, internet, cable.
Townhouse for rent
$3,100/mo
1440 W 4th St, Charlotte, NC 28208
3beds
2,143sqft
Price may not include required fees and charges.
Townhouse
Available now
Cats, small dogs OK
Central air
In unit laundry
Attached garage parking
What's special
Fenced yardPrivate gateLarge quartz center countertopTop-of-the-line finishesMeticulously crafted detailsWalk-out balconyLower level foyer
- 20 days |
- -- |
- -- |
Zillow last checked: 11 hours ago
Listing updated: November 27, 2025 at 09:21am
Travel times
Looking to buy when your lease ends?
Consider a first-time homebuyer savings account designed to grow your down payment with up to a 6% match & a competitive APY.
Facts & features
Interior
Bedrooms & bathrooms
- Bedrooms: 3
- Bathrooms: 4
- Full bathrooms: 3
- 1/2 bathrooms: 1
Cooling
- Central Air
Appliances
- Included: Dryer, Washer
- Laundry: In Unit
Features
- Walk In Closet
- Flooring: Hardwood
Interior area
- Total interior livable area: 2,143 sqft
Property
Parking
- Parking features: Attached, Off Street
- Has attached garage: Yes
- Details: Contact manager
Features
- Exterior features: Cable not included in rent, Electricity not included in rent, Internet not included in rent, Walk In Closet, Water included in rent
Details
- Parcel number: 07101625
Construction
Type & style
- Home type: Townhouse
- Property subtype: Townhouse
Utilities & green energy
- Utilities for property: Water
Building
Management
- Pets allowed: Yes
Community & HOA
Location
- Region: Charlotte
Financial & listing details
- Lease term: 1 Year
Price history
| Date | Event | Price |
|---|---|---|
| 11/27/2025 | Price change | $3,100-1.6%$1/sqft |
Source: Zillow Rentals | ||
| 11/26/2025 | Price change | $3,150+5%$1/sqft |
Source: Zillow Rentals | ||
| 10/28/2025 | Price change | $3,000-3.2%$1/sqft |
Source: Zillow Rentals | ||
| 10/5/2025 | Price change | $3,100-3.1%$1/sqft |
Source: Zillow Rentals | ||
| 8/23/2025 | Listed for rent | $3,200+3.2%$1/sqft |
Source: Zillow Rentals | ||

