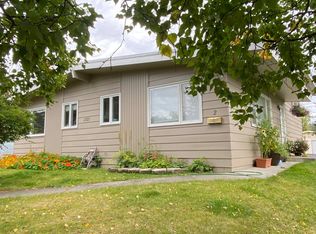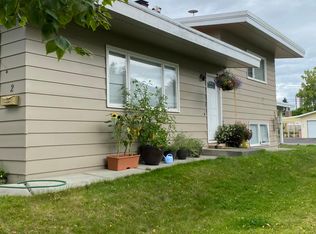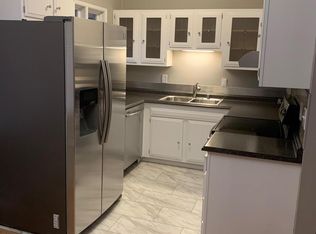Sold on 07/11/25
Price Unknown
1440 W 13th Ave, Anchorage, AK 99501
4beds
2,956sqft
Single Family Residence
Built in 1971
6,969.6 Square Feet Lot
$834,200 Zestimate®
$--/sqft
$4,445 Estimated rent
Home value
$834,200
$751,000 - $926,000
$4,445/mo
Zestimate® history
Loading...
Owner options
Explore your selling options
What's special
Brimming with creativity, character, and mid-century flair, this thoughtfully remodeled home in South Addition blends timeless style with modern functionality. Step into a bright and spacious living area where natural light pours through vaulted ceilings and expansive windows flooding the living and dining areas with natural light, creating a welcoming space to gather around the cozy gas-assistbrick fireplace. Upstairs, you'll find three generously sized bedrooms, including a primary suite with a beautifully remodeled ensuite bathroom designed for comfort and relaxation as well as a walk-in closet, and another full bathroom with a whole wall of custom cabinetry. The large entryway leads to a laundry room with access to the backyard and a in-law apartment offering incredible versatility. This well-appointed one-bedroom unit features its own full bathroom, relaxing sauna, spacious living room, and a full kitchen complete with large windows that bring in plenty of natural light. Ideal for guests, multigenerational living, or rental potential. Storage and parking abound with an oversized 3-car garage and an additional shed. Enjoy the privacy of your fully-fenced yard or take a quick stroll down to Westchester Lagoon for year-round recreation. Located within the highly sought-after Inlet View Elementary zone, and just minutes from Downtown Anchorage, Sagaya City Market, Fire Island Bakery, and coastal trails this home offers the best of urban living in a peaceful, established neighborhood.
Zillow last checked: 8 hours ago
Listing updated: July 12, 2025 at 04:08am
Listed by:
Shaw Bradbury Group,
RE/MAX Dynamic Properties
Bought with:
Andrea Senn
Berkshire Hathaway HomeServices Alaska Realty
Source: AKMLS,MLS#: 25-5985
Facts & features
Interior
Bedrooms & bathrooms
- Bedrooms: 4
- Bathrooms: 3
- Full bathrooms: 3
Heating
- Fireplace(s), Baseboard, Natural Gas
Appliances
- Included: Gas Cooktop, Microwave, Range/Oven, Refrigerator
- Laundry: Washer &/Or Dryer Hookup
Features
- Basement, Family Room, Granite Counters, In-Law Floorplan, Sauna, Vaulted Ceiling(s)
- Flooring: Hardwood, Luxury Vinyl, Slate
- Basement: Finished
- Has fireplace: Yes
- Common walls with other units/homes: No Common Walls
Interior area
- Total structure area: 2,956
- Total interior livable area: 2,956 sqft
Property
Parking
- Total spaces: 3
- Parking features: Garage Door Opener, Paved, Attached, No Carport
- Attached garage spaces: 3
- Has uncovered spaces: Yes
Features
- Levels: Two
- Stories: 2
- Patio & porch: Deck/Patio
- Exterior features: Private Yard
- Fencing: Fenced
- Has view: Yes
- View description: Mountain(s), Partial
- Waterfront features: None, No Access
Lot
- Size: 6,969 sqft
- Features: Covenant/Restriction, Fire Service Area, City Lot, Landscaped, Corner Lot, Road Service Area, Views
- Topography: Level
Details
- Additional structures: Shed(s)
- Parcel number: 0010963800001
- Zoning: R2M
- Zoning description: Multi Family Residential
Construction
Type & style
- Home type: SingleFamily
- Property subtype: Single Family Residence
Materials
- Block, Frame, Wood Siding
- Foundation: Block
- Roof: Asphalt,Composition,Shingle
Condition
- New construction: No
- Year built: 1971
- Major remodel year: 2025
Utilities & green energy
- Sewer: Public Sewer
- Water: Public
- Utilities for property: Electric, Phone Connected, Cable Available
Community & neighborhood
Location
- Region: Anchorage
Other
Other facts
- Road surface type: Paved
Price history
| Date | Event | Price |
|---|---|---|
| 7/11/2025 | Sold | -- |
Source: | ||
| 5/25/2025 | Pending sale | $805,000$272/sqft |
Source: | ||
| 5/22/2025 | Listed for sale | $805,000$272/sqft |
Source: | ||
| 7/31/2014 | Sold | -- |
Source: Agent Provided | ||
Public tax history
| Year | Property taxes | Tax assessment |
|---|---|---|
| 2025 | $9,903 -2.2% | $627,200 0% |
| 2024 | $10,128 +5.2% | $627,300 +10.9% |
| 2023 | $9,630 +3.1% | $565,500 +1.9% |
Find assessor info on the county website
Neighborhood: South Addition
Nearby schools
GreatSchools rating
- 9/10Inlet View Elementary SchoolGrades: PK-6Distance: 0.2 mi
- NACentral Middle School Of ScienceGrades: 7-8Distance: 0.8 mi
- 5/10West High SchoolGrades: 9-12Distance: 0.6 mi
Schools provided by the listing agent
- Elementary: Inlet View
- Middle: Central
- High: West Anchorage
Source: AKMLS. This data may not be complete. We recommend contacting the local school district to confirm school assignments for this home.


