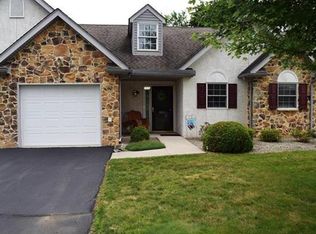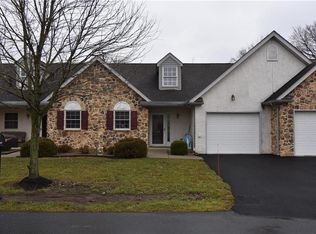Sold for $270,000
$270,000
1440 Upstream Farm Rd, Easton, PA 18040
2beds
1,180sqft
Townhouse
Built in 2003
-- sqft lot
$277,800 Zestimate®
$229/sqft
$2,133 Estimated rent
Home value
$277,800
$250,000 - $308,000
$2,133/mo
Zestimate® history
Loading...
Owner options
Explore your selling options
What's special
55+ Active adult community. 2 Bedrooms, 1.5 bath end unit. Rear yard back up to tree line. Living room dining area combo. Master bedroom has vaulted ceiling and walk-in closet. Living room also has a vaulted ceiling. All appliances remain including washer and dryer. 4 season sunroom with sliding door to concrete patio. HOA fee of $470 includes exterior building maintenance, lawn care/landscaping and snow plowing/shoveling, use of the community center which hosts activities for the residents, a fitness room, a great room and kitchen. Just minutes to shopping, dining, hospitals and major highways.
ac unit was replaced in 2014 and the gas furnace was replaced in 2019
Zillow last checked: 8 hours ago
Listing updated: August 06, 2025 at 11:49am
Listed by:
Al Moll 610-905-7404,
RE/MAX Real Estate
Bought with:
Krista L. Kasper, RS356070
Home Team Real Estate
Source: GLVR,MLS#: 755744 Originating MLS: Lehigh Valley MLS
Originating MLS: Lehigh Valley MLS
Facts & features
Interior
Bedrooms & bathrooms
- Bedrooms: 2
- Bathrooms: 2
- Full bathrooms: 1
- 1/2 bathrooms: 1
Primary bedroom
- Level: First
- Dimensions: 11.00 x 14.00
Bedroom
- Level: First
- Dimensions: 9.00 x 10.00
Primary bathroom
- Level: First
- Dimensions: 9.50 x 7.00
Dining room
- Description: LR/DR area combo
- Level: First
- Dimensions: 10.00 x 12.00
Half bath
- Level: First
- Dimensions: 7.00 x 7.00
Kitchen
- Level: First
- Dimensions: 9.00 x 12.00
Living room
- Level: First
- Dimensions: 12.00 x 17.00
Sunroom
- Level: First
- Dimensions: 7.00 x 13.00
Heating
- Forced Air, Gas
Cooling
- Central Air
Appliances
- Included: Dishwasher, Electric Dryer, Gas Oven, Gas Range, Gas Water Heater, Microwave, Refrigerator, Washer
- Laundry: Electric Dryer Hookup, Main Level
Features
- Attic, Dining Area, Storage, Vaulted Ceiling(s), Walk-In Closet(s)
- Flooring: Carpet, Tile
Interior area
- Total interior livable area: 1,180 sqft
- Finished area above ground: 1,180
- Finished area below ground: 0
Property
Parking
- Total spaces: 1
- Parking features: Attached, Garage, Garage Door Opener
- Attached garage spaces: 1
Features
- Levels: One
- Stories: 1
- Patio & porch: Patio
- Exterior features: Patio
Lot
- Features: Backs to Common Grounds
Details
- Parcel number: K9 10 5C89 0311
- Zoning: 11R12
- Special conditions: Estate
Construction
Type & style
- Home type: Townhouse
- Architectural style: Ranch
- Property subtype: Townhouse
Materials
- Stone Veneer, Stucco
- Foundation: Slab
- Roof: Asphalt,Fiberglass
Condition
- Year built: 2003
Utilities & green energy
- Electric: 200+ Amp Service, Circuit Breakers
- Sewer: Public Sewer
- Water: Public
- Utilities for property: Cable Available
Community & neighborhood
Security
- Security features: Smoke Detector(s)
Senior living
- Senior community: Yes
Location
- Region: Easton
- Subdivision: Village at Upstream Farms
HOA & financial
HOA
- Has HOA: Yes
- HOA fee: $470 monthly
Other
Other facts
- Listing terms: Cash,Conventional
- Ownership type: Fee Simple
- Road surface type: Paved
Price history
| Date | Event | Price |
|---|---|---|
| 8/5/2025 | Sold | $270,000-6.9%$229/sqft |
Source: | ||
| 6/23/2025 | Pending sale | $289,900$246/sqft |
Source: | ||
| 4/30/2025 | Price change | $289,900-1.7%$246/sqft |
Source: | ||
| 4/16/2025 | Listed for sale | $295,000$250/sqft |
Source: | ||
Public tax history
Tax history is unavailable.
Neighborhood: 18040
Nearby schools
GreatSchools rating
- 7/10Shawnee El SchoolGrades: K-5Distance: 1.6 mi
- 5/10Easton Area Middle SchoolGrades: 6-8Distance: 1.6 mi
- 3/10Easton Area High SchoolGrades: 9-12Distance: 3.1 mi
Schools provided by the listing agent
- District: Easton
Source: GLVR. This data may not be complete. We recommend contacting the local school district to confirm school assignments for this home.
Get a cash offer in 3 minutes
Find out how much your home could sell for in as little as 3 minutes with a no-obligation cash offer.
Estimated market value$277,800
Get a cash offer in 3 minutes
Find out how much your home could sell for in as little as 3 minutes with a no-obligation cash offer.
Estimated market value
$277,800

