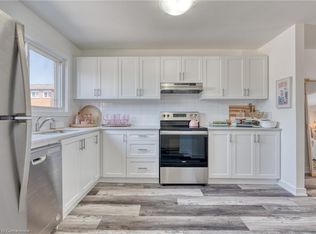Sold for $895,000 on 10/30/25
C$895,000
1440 Upper Gage Ave, Hamilton, ON L8W 1E7
4beds
2,296sqft
Single Family Residence, Residential
Built in 2023
3,607.5 Square Feet Lot
$-- Zestimate®
C$390/sqft
C$3,607 Estimated rent
Home value
Not available
Estimated sales range
Not available
$3,607/mo
Loading...
Owner options
Explore your selling options
What's special
Welcome to 1440 Upper Gage Avenue, Hamilton - a newer build that combines modern style, comfort, and versatility. From the moment you step inside, you’ll notice the incredible finishes and attention to detail throughout the home. The main floor boasts a bright, open-concept layout where the spacious living room flows seamlessly into the kitchen and dining area, creating an inviting atmosphere that’s perfect for family gatherings and entertaining friends. Upstairs, you’ll find generously sized bedrooms designed with comfort in mind. Two of the bedrooms feature walk-in closets, offering an abundance of storage and convenience. Whether you’re a growing family or simply enjoy having extra space, this home is designed to meet your needs. The lower level is framed and ready for your vision. With a layout ideal for an in-law suite, rental opportunity, or additional living space, the basement offers endless potential to add value and versatility. Whether you choose to create a private retreat for extended family or generate extra income, the options are yours to explore. Located in a prime Hamilton location, this property is close to schools, parks, shopping, and major roadways, making it an excellent choice for families and commuters alike. With its modern finishes, spacious design, and flexible basement layout, 1440 Upper Gage Avenue is a home you won’t want to miss.
Zillow last checked: 8 hours ago
Listing updated: October 29, 2025 at 09:45pm
Listed by:
Chris Knighton, Salesperson,
eXp Realty,
Henry Dang, Salesperson,
eXp Realty
Source: ITSO,MLS®#: 40768398Originating MLS®#: Cornerstone Association of REALTORS®
Facts & features
Interior
Bedrooms & bathrooms
- Bedrooms: 4
- Bathrooms: 3
- Full bathrooms: 2
- 1/2 bathrooms: 1
- Main level bathrooms: 1
Other
- Features: Ensuite, Walk-in Closet
- Level: Second
Bedroom
- Level: Second
Bedroom
- Level: Second
Bedroom
- Level: Second
Bathroom
- Features: 2-Piece
- Level: Main
Bathroom
- Features: 4-Piece
- Level: Second
Other
- Features: 4-Piece
- Level: Second
Breakfast room
- Level: Main
Dining room
- Level: Main
Foyer
- Level: Main
Kitchen
- Level: Main
Laundry
- Level: Second
Living room
- Level: Main
Mud room
- Level: Main
Heating
- Forced Air
Cooling
- Central Air
Appliances
- Included: Water Heater Owned, Dishwasher, Refrigerator, Stove
- Laundry: In-Suite
Features
- Rough-in Bath
- Basement: Full,Unfinished
- Has fireplace: No
Interior area
- Total structure area: 2,296
- Total interior livable area: 2,296 sqft
- Finished area above ground: 2,296
Property
Parking
- Total spaces: 7
- Parking features: Attached Garage, Private Drive Double Wide
- Attached garage spaces: 1
- Uncovered spaces: 6
Features
- Frontage type: West
- Frontage length: 30.00
Lot
- Size: 3,607 sqft
- Dimensions: 30 x 120.25
- Features: Urban, Ample Parking, Hospital, Library, Major Highway, Park, Place of Worship, Playground Nearby, Public Transit, Schools, Shopping Nearby
Details
- Parcel number: 169220325
- Zoning: C
Construction
Type & style
- Home type: SingleFamily
- Architectural style: Two Story
- Property subtype: Single Family Residence, Residential
Materials
- Brick, Stone, Vinyl Siding
- Foundation: Poured Concrete
- Roof: Asphalt Shing
Condition
- 0-5 Years
- New construction: No
- Year built: 2023
Utilities & green energy
- Sewer: Sewer (Municipal)
- Water: Municipal
Community & neighborhood
Location
- Region: Hamilton
Price history
| Date | Event | Price |
|---|---|---|
| 10/30/2025 | Sold | C$895,000C$390/sqft |
Source: ITSO #40768398 | ||
Public tax history
Tax history is unavailable.
Neighborhood: Eleanor
Nearby schools
GreatSchools rating
No schools nearby
We couldn't find any schools near this home.

