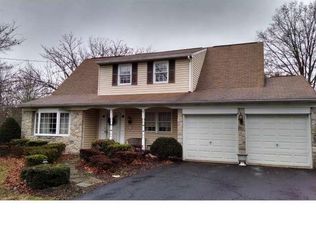Sold for $525,000
$525,000
1440 Turk Rd, Warrington, PA 18976
3beds
2,011sqft
Single Family Residence
Built in 1966
0.62 Acres Lot
$530,300 Zestimate®
$261/sqft
$3,305 Estimated rent
Home value
$530,300
$493,000 - $567,000
$3,305/mo
Zestimate® history
Loading...
Owner options
Explore your selling options
What's special
Charming 3 bedroom 2 Full Bath Cape Cod in Doylestown Township on 2/3 of an acre of open grass. Steeped in beautiful hardwood floors throughout the 1st floor, this property incudes a Living room with bay window, and stone fireplace, Formal Dining room, Eat-in kitchen with breakfast area, pantry and plenty of counter space. Step down into the Family room with a wall of bright windows and access to the rear patio and open backyard. The first floor also has a first floor bedroom, connecting to a full bath, and open to a office or sitting room. It is believed that at one time it was a Master Suite. The Second floor has two large dormered bedrooms with closet space and a full Hall bath with tub/shower. The once finished basement has a walkout and a Hot tub room the includes the Hot Tub. The wide open backyard includes a two car detached garage and an in-ground concrete pool. Lovely maintained and including baseboard hot water heat, central air, located in the Central Bucks School District, and minutes away from all major routes North, South, East and West.
Zillow last checked: 8 hours ago
Listing updated: September 26, 2025 at 07:29am
Listed by:
Brian Wallace 215-620-7515,
Keller Williams Real Estate-Doylestown
Bought with:
Brian Farrington, 2440186
Edward W. Langel Inc. Realtors
Source: Bright MLS,MLS#: PABU2102970
Facts & features
Interior
Bedrooms & bathrooms
- Bedrooms: 3
- Bathrooms: 2
- Full bathrooms: 2
- Main level bathrooms: 1
- Main level bedrooms: 1
Bedroom 1
- Features: Flooring - HardWood, Primary Bedroom - Sitting Area, Bathroom - Tub Shower
- Level: Main
- Area: 168 Square Feet
- Dimensions: 14 x 12
Bedroom 2
- Features: Flooring - Carpet
- Level: Upper
- Area: 234 Square Feet
- Dimensions: 18 x 13
Bedroom 3
- Features: Flooring - Carpet
- Level: Upper
- Area: 286 Square Feet
- Dimensions: 22 x 13
Bathroom 2
- Features: Bathroom - Tub Shower, Flooring - Vinyl
- Level: Upper
Basement
- Features: Hot Tub/Spa
- Level: Lower
Dining room
- Features: Flooring - HardWood, Formal Dining Room
- Level: Main
- Area: 120 Square Feet
- Dimensions: 12 x 10
Family room
- Features: Flooring - HardWood
- Level: Main
- Area: 198 Square Feet
- Dimensions: 18 x 11
Other
- Features: Bathroom - Tub Shower, Flooring - Ceramic Tile
- Level: Main
Kitchen
- Features: Flooring - Vinyl, Eat-in Kitchen, Kitchen - Electric Cooking, Pantry
- Level: Main
- Area: 144 Square Feet
- Dimensions: 18 x 8
Living room
- Features: Fireplace - Wood Burning, Flooring - HardWood
- Level: Main
- Area: 198 Square Feet
- Dimensions: 18 x 11
Office
- Features: Flooring - HardWood
- Level: Main
- Area: 140 Square Feet
- Dimensions: 14 x 10
Heating
- Baseboard, Oil
Cooling
- Central Air, Electric
Appliances
- Included: Water Heater
- Laundry: Main Level
Features
- Bathroom - Stall Shower, Breakfast Area, Ceiling Fan(s), Chair Railings, Entry Level Bedroom, Family Room Off Kitchen, Formal/Separate Dining Room, Eat-in Kitchen, Primary Bath(s), Walk-In Closet(s)
- Flooring: Carpet, Wood
- Has basement: No
- Number of fireplaces: 1
- Fireplace features: Stone
Interior area
- Total structure area: 2,011
- Total interior livable area: 2,011 sqft
- Finished area above ground: 2,011
- Finished area below ground: 0
Property
Parking
- Total spaces: 2
- Parking features: Garage Faces Front, Garage Door Opener, Detached, Driveway, Off Street
- Garage spaces: 2
- Has uncovered spaces: Yes
Accessibility
- Accessibility features: None
Features
- Levels: Two
- Stories: 2
- Patio & porch: Patio
- Has private pool: Yes
- Pool features: Heated, In Ground, Private
- Has spa: Yes
- Spa features: Bath
Lot
- Size: 0.62 Acres
- Dimensions: 100.00 x 270.00
Details
- Additional structures: Above Grade, Below Grade
- Parcel number: 09040017
- Zoning: R1
- Special conditions: Standard
Construction
Type & style
- Home type: SingleFamily
- Architectural style: Cape Cod
- Property subtype: Single Family Residence
Materials
- Frame
- Foundation: Block
Condition
- New construction: No
- Year built: 1966
Utilities & green energy
- Sewer: Public Sewer
- Water: Public
Community & neighborhood
Location
- Region: Warrington
- Subdivision: None Available
- Municipality: DOYLESTOWN TWP
Other
Other facts
- Listing agreement: Exclusive Right To Sell
- Ownership: Fee Simple
Price history
| Date | Event | Price |
|---|---|---|
| 9/25/2025 | Sold | $525,000-4.5%$261/sqft |
Source: | ||
| 8/25/2025 | Pending sale | $550,000$273/sqft |
Source: | ||
| 8/19/2025 | Listed for sale | $550,000$273/sqft |
Source: | ||
Public tax history
| Year | Property taxes | Tax assessment |
|---|---|---|
| 2025 | $5,929 +2% | $31,600 |
| 2024 | $5,812 +9% | $31,600 |
| 2023 | $5,332 +1.1% | $31,600 |
Find assessor info on the county website
Neighborhood: 18976
Nearby schools
GreatSchools rating
- 8/10Mill Creek Elementary SchoolGrades: K-6Distance: 0.8 mi
- 9/10Unami Middle SchoolGrades: 7-9Distance: 2.8 mi
- 10/10Central Bucks High School-SouthGrades: 10-12Distance: 0.6 mi
Schools provided by the listing agent
- Elementary: Mill Creek
- Middle: Unami
- High: Central Bucks High School South
- District: Central Bucks
Source: Bright MLS. This data may not be complete. We recommend contacting the local school district to confirm school assignments for this home.
Get a cash offer in 3 minutes
Find out how much your home could sell for in as little as 3 minutes with a no-obligation cash offer.
Estimated market value$530,300
Get a cash offer in 3 minutes
Find out how much your home could sell for in as little as 3 minutes with a no-obligation cash offer.
Estimated market value
$530,300
