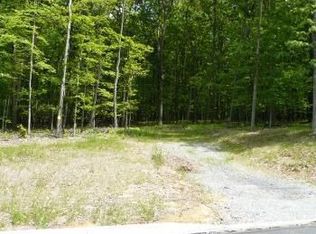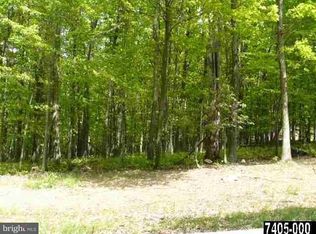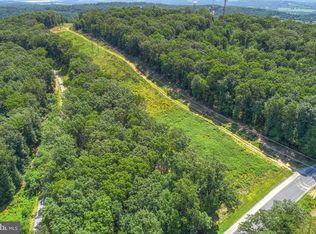Wow Wow Wow!!Custom built log home nestled on just over 3 acres has that rustic cabin look, located in Eastern Schools is one amazing home! Everything about this property makes you feel like your off in your own little world yet your just minutes to everything. Welcome to Tower Rd , this home has a distinct open floor plan with a large open living room featuring a gas log fire place that leads to the dining and kitchen area. A cook's dream awaits in this kitchen with full stainless appliances, ceramic backsplash, farm sink and a large welcoming island. You will find guartz throughout the entire home to include kitchen and baths. Nothing not to love about the first floor sunroom/ library area that would make a great home office for the telecommuter. First floor laundry /mudroom, half bath and access to the screened deck complete the first floor. The upper level takes you to the primary bedroom suite with walk-in closet and full bath. The wood beams are amazing in this room and the other bedrooms as well. You just have to see it to believe it!! 2nd bedroom features the same hardwood floors that are throughout the home, open beams and closet. Bedroom 3 has a large walk in closet, open beamed ceiling with ceiling fan and hardwoods. The basement level has separate rooms that could be a 4th bedroom, craft room or music rooms. The basement is the entire length of the home, this area would make an ideal game room or home theater! Inground salt water pool and all equipment is included and an outdoor shed is also located beyond the pool. Whole House generator with inground privately owned 500 gallon propane tank. This home is not a drive by for sure. Everything from the walls to the floor is done with treated lumber. The quality of workmanship in this home is evident throughout.
This property is off market, which means it's not currently listed for sale or rent on Zillow. This may be different from what's available on other websites or public sources.



