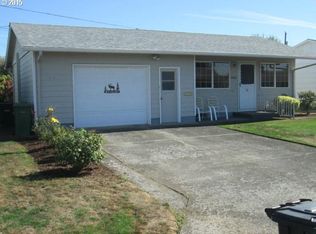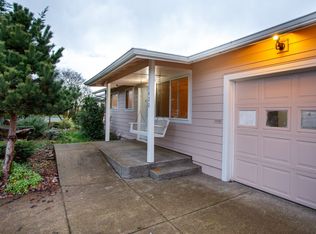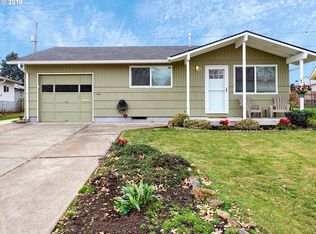Sold
$300,000
1440 Thompson Rd, Woodburn, OR 97071
2beds
1,028sqft
Residential, Single Family Residence
Built in 1963
5,662.8 Square Feet Lot
$303,200 Zestimate®
$292/sqft
$1,765 Estimated rent
Home value
$303,200
$276,000 - $330,000
$1,765/mo
Zestimate® history
Loading...
Owner options
Explore your selling options
What's special
PRICE ADJUSTED! Welcome to this lovely home snuggled in Woodburn Estates a quaint, fun and inviting community. Home is landscaped and partially fenced. Fruit trees, berries and raised garden beds. There is a shady covered patio in the back as well as a covered front porch. There are wood floors under the carpet. The second bedroom with a fireplace and closet was designated as a family room on the tax info. Enjoy 55+ Resort Style living with Club House, Pool, Work-Out Facilities, RV Parking & Storage Units available-HOA annual dues $1008.00 and a 1.5% of sales price assessed at closing. Buyer must qualify with HOA prior to closing. See Woodburn Estate Golf website for more information.
Zillow last checked: 8 hours ago
Listing updated: November 09, 2024 at 01:16am
Listed by:
Ronette Benson 503-702-2579,
Hawkheart Realty
Bought with:
Freddie Figueroa, 201210858
Cascade Heritage Real Estate Group
Source: RMLS (OR),MLS#: 24213695
Facts & features
Interior
Bedrooms & bathrooms
- Bedrooms: 2
- Bathrooms: 1
- Full bathrooms: 1
- Main level bathrooms: 1
Primary bedroom
- Features: Ceiling Fan, Closet, Wallto Wall Carpet
- Level: Main
Bedroom 2
- Features: Ceiling Fan, Fireplace, Closet, Wallto Wall Carpet
- Level: Main
Dining room
- Features: Ceiling Fan, Walkin Closet
- Level: Main
Kitchen
- Features: Dishwasher, Disposal, Free Standing Range, Free Standing Refrigerator, Tile Floor
- Level: Main
Living room
- Features: Wallto Wall Carpet
- Level: Main
Heating
- Baseboard, Zoned, Fireplace(s)
Cooling
- Window Unit(s)
Appliances
- Included: Dishwasher, Disposal, Free-Standing Range, Free-Standing Refrigerator, Range Hood, Washer/Dryer, Electric Water Heater, Tank Water Heater
- Laundry: Laundry Room
Features
- Ceiling Fan(s), Closet, Walk-In Closet(s), Tile
- Flooring: Vinyl, Wall to Wall Carpet, Tile
- Doors: Storm Door(s)
- Windows: Double Pane Windows, Vinyl Frames
- Basement: None
- Number of fireplaces: 1
- Fireplace features: Wood Burning
Interior area
- Total structure area: 1,028
- Total interior livable area: 1,028 sqft
Property
Parking
- Total spaces: 2
- Parking features: Driveway, Off Street, Garage Door Opener, Attached
- Attached garage spaces: 2
- Has uncovered spaces: Yes
Accessibility
- Accessibility features: Natural Lighting, Accessibility
Features
- Stories: 1
- Patio & porch: Covered Patio, Porch
- Exterior features: Raised Beds, Yard
Lot
- Size: 5,662 sqft
- Features: Level, SqFt 5000 to 6999
Details
- Parcel number: 109326
Construction
Type & style
- Home type: SingleFamily
- Architectural style: Ranch
- Property subtype: Residential, Single Family Residence
Materials
- Cedar
- Foundation: Concrete Perimeter
- Roof: Composition
Condition
- Resale
- New construction: No
- Year built: 1963
Utilities & green energy
- Sewer: Public Sewer
- Water: Public
Community & neighborhood
Senior living
- Senior community: Yes
Location
- Region: Woodburn
- Subdivision: Woodburn Senior Estates
HOA & financial
HOA
- Has HOA: Yes
Other
Other facts
- Listing terms: Cash,Conventional,FHA,VA Loan
- Road surface type: Paved
Price history
| Date | Event | Price |
|---|---|---|
| 11/8/2024 | Sold | $300,000+4.2%$292/sqft |
Source: | ||
| 9/21/2024 | Pending sale | $288,000$280/sqft |
Source: | ||
| 9/16/2024 | Price change | $288,000-1.7%$280/sqft |
Source: | ||
| 8/15/2024 | Price change | $293,000-1.7%$285/sqft |
Source: | ||
| 7/18/2024 | Listed for sale | $298,000$290/sqft |
Source: | ||
Public tax history
| Year | Property taxes | Tax assessment |
|---|---|---|
| 2025 | $2,627 +2.1% | $137,080 +3% |
| 2024 | $2,573 +0.6% | $133,090 +6.1% |
| 2023 | $2,557 +2.4% | $125,460 |
Find assessor info on the county website
Neighborhood: 97071
Nearby schools
GreatSchools rating
- 1/10Lincoln Elementary SchoolGrades: K-5Distance: 0.4 mi
- 1/10French Prairie Middle SchoolGrades: 6-8Distance: 0.4 mi
- NAWoodburn Arts And Communications AcademyGrades: 9-12Distance: 0.9 mi
Schools provided by the listing agent
- Elementary: Lincoln
- Middle: French Prairie
- High: Woodburn
Source: RMLS (OR). This data may not be complete. We recommend contacting the local school district to confirm school assignments for this home.
Get a cash offer in 3 minutes
Find out how much your home could sell for in as little as 3 minutes with a no-obligation cash offer.
Estimated market value$303,200
Get a cash offer in 3 minutes
Find out how much your home could sell for in as little as 3 minutes with a no-obligation cash offer.
Estimated market value
$303,200


