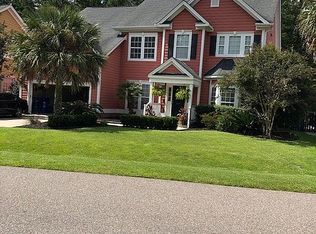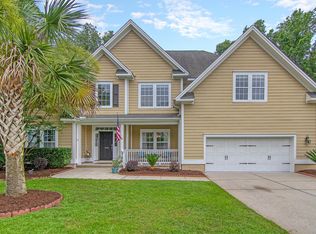Closed
$765,000
1440 Teaberry Path, Charleston, SC 29414
5beds
2,838sqft
Single Family Residence
Built in 2008
0.25 Acres Lot
$783,000 Zestimate®
$270/sqft
$4,061 Estimated rent
Home value
$783,000
$744,000 - $822,000
$4,061/mo
Zestimate® history
Loading...
Owner options
Explore your selling options
What's special
Welcome to your oasis on a premium lot buffered by wetlands in the back and a pond as your neighbor. This home has been customized throughout, but the upgrades in the backyard will have you feeling like you are living at a fancy resort. The meticulously-designed backyard features a screened-in porch, outdoor kitchen, salt-water pool with a hot tub and full-ledge waterfall ledge, tiered-level seating areas surrounding by lush tropical landscaping, covered patio seating area and plenty of tanning areas. Because the pool is heated, you can enjoy it year-round. Not to be outdone, the interior of the home features its own amazing upgrades. The kitchen was recently extended to add a large walk-in pantry, upgraded cabinets and quartz countertops which includes a 6-seater matching bar.All of the upgraded appliances make this a cook's dream with built-in Bosch microwave and oven, GE Cafe Induction stove and Bosch dishwasher all installed in 2024. A custom bar was added to an intimate sitting area providing the space with plenty of storage and additional counter space. The 2-story ceilings in the living room are tastefully open to the second level and is anchored with a gas burning fireplace. Also on the first level, the owner's suite offers a walk-in closet, open en suite with a walk-in shower, jacuzzi tub and double-sink vanity with sweeping views of the backyard upgrades and wetlands buffer. Upstairs there are four large bedrooms, each with a walk-in closet, that are split sharing a large bathroom with double-sink vanity. Situated on the cul-de-sac, Teaberry Path offers plenty of areas to ride bikes and golf carts either around the neighborhood, to the neighborhood park and pool or to the restaurants and shops at the front of the subdivision. Hunt Club is a premiere neighborhood, minutes to area beaches and easy interstate access. Plus, the new Bear Swamp Road Park is underway nearby. Come check out all this amazing community has to offer and fall in love with this home. The current homeowner has installed hurricane shutters and doors to all windows and doors for added safety and protection. Both HVAC units replaced in 2023.
Zillow last checked: 8 hours ago
Listing updated: July 11, 2025 at 11:41pm
Listed by:
The Real Estate Firm
Bought with:
Daniel Ravenel Sotheby's International Realty
Source: CTMLS,MLS#: 25010324
Facts & features
Interior
Bedrooms & bathrooms
- Bedrooms: 5
- Bathrooms: 3
- Full bathrooms: 2
- 1/2 bathrooms: 1
Heating
- Central, Forced Air
Cooling
- Central Air
Appliances
- Laundry: Electric Dryer Hookup, Washer Hookup, Laundry Room
Features
- Ceiling - Smooth, High Ceilings, Garden Tub/Shower, See Remarks, Walk-In Closet(s), Wet Bar, Ceiling Fan(s), Eat-in Kitchen, Formal Living, Entrance Foyer, Frog Attached, Other, Pantry
- Flooring: Carpet, Ceramic Tile, Laminate, Luxury Vinyl, Wood
- Doors: Some Storm Door(s), Some Thermal Door(s), Storm Door(s)
- Windows: Storm Window(s), Some Thermal Wnd/Doors, Thermal Windows/Doors, Window Treatments
- Number of fireplaces: 1
- Fireplace features: Den, Family Room, Gas, Gas Log, Great Room, Living Room, One, Other
Interior area
- Total structure area: 2,838
- Total interior livable area: 2,838 sqft
Property
Parking
- Total spaces: 2
- Parking features: Garage, Attached, Off Street, Other, Garage Door Opener
- Attached garage spaces: 2
Features
- Levels: Two
- Stories: 2
- Patio & porch: Patio, Covered, Front Porch, Screened
- Exterior features: Lawn Irrigation, Rain Gutters, Lighting
- Has private pool: Yes
- Pool features: In Ground
- Spa features: Hot Tub/Spa
- Fencing: Perimeter
- Waterfront features: Pond
Lot
- Size: 0.25 Acres
- Features: 0 - .5 Acre, Cul-De-Sac, Interior Lot, Level, Wetlands, Wooded
Details
- Additional structures: Gazebo
- Parcel number: 2861300236
Construction
Type & style
- Home type: SingleFamily
- Architectural style: Traditional
- Property subtype: Single Family Residence
Materials
- Cement Siding
- Foundation: Raised
- Roof: Architectural
Condition
- New construction: No
- Year built: 2008
Utilities & green energy
- Sewer: Public Sewer
- Water: Public
- Utilities for property: Charleston Water Service, Dominion Energy
Community & neighborhood
Community
- Community features: Central TV Antenna, Clubhouse, Other, Park, Pool, Trash, Walk/Jog Trails
Location
- Region: Charleston
- Subdivision: Hunt Club
Other
Other facts
- Listing terms: Cash,Conventional,FHA,VA Loan
Price history
| Date | Event | Price |
|---|---|---|
| 7/11/2025 | Sold | $765,000$270/sqft |
Source: | ||
| 4/24/2025 | Listed for sale | $765,000$270/sqft |
Source: | ||
| 4/17/2025 | Contingent | $765,000$270/sqft |
Source: | ||
| 4/15/2025 | Listed for sale | $765,000+141.3%$270/sqft |
Source: | ||
| 2/20/2009 | Sold | $317,000$112/sqft |
Source: Public Record Report a problem | ||
Public tax history
| Year | Property taxes | Tax assessment |
|---|---|---|
| 2024 | $2,752 +3.1% | $16,340 +2.5% |
| 2023 | $2,670 +4.2% | $15,940 |
| 2022 | $2,563 -3.3% | $15,940 |
Find assessor info on the county website
Neighborhood: 29414
Nearby schools
GreatSchools rating
- 8/10Drayton Hall Elementary SchoolGrades: PK-5Distance: 3.7 mi
- 4/10C. E. Williams Middle School For Creative & ScientGrades: 6-8Distance: 2.6 mi
- 7/10West Ashley High SchoolGrades: 9-12Distance: 2.8 mi
Schools provided by the listing agent
- Elementary: Drayton Hall
- Middle: C E Williams
- High: West Ashley
Source: CTMLS. This data may not be complete. We recommend contacting the local school district to confirm school assignments for this home.
Get a cash offer in 3 minutes
Find out how much your home could sell for in as little as 3 minutes with a no-obligation cash offer.
Estimated market value$783,000
Get a cash offer in 3 minutes
Find out how much your home could sell for in as little as 3 minutes with a no-obligation cash offer.
Estimated market value
$783,000

