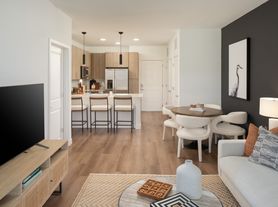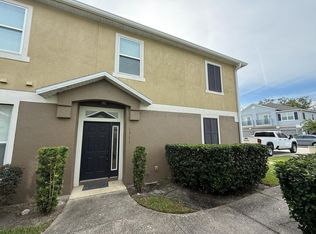Located in a gated community with a tropical-style pool, this beautiful home is filled with upgrades and thoughtful details. Step inside to soaring cathedral ceilings and a bright, open layout. The kitchen features 42" cherry cabinets, a Moen retractable-head sink, stylish marble tile backsplash with matching countertops, and modern appliances including refrigerator, dishwasher, stove/oven, microwave, and disposal. Durable 18" ceramic tile flows seamlessly into beautiful LVP flooring. While upstairs is finished with plush, neutral carpet in excellent condition.
This home offers two primary suites, each with a private full bath. The main suite includes a clever his-and-hers connected closet for maximum storage. Bathrooms are upgraded with decorative tile bands, ample counter space, and shower/tub combos. Additional comforts include remote-controlled ceiling fans, included blinds and curtains, and an upstairs washer and dryer for convenience.
Enjoy outdoor living on the screened porch overlooking the courtyard, or take advantage of the nearby pond and covered picnic area. Assigned parking adds ease, and the location offers quick access to 417, I-4, shopping, dining, and more.
The application process is simple, with a $55 fee per adult applicant. Approval requirements include income of at least three times the monthly rent and overall good credit.
Equal Housing Opportunity
By submitting your information on this page you consent to being contacted by the Property Manager and RentEngine via SMS, phone, or email.
Townhouse for rent
$1,800/mo
1440 Stockton Dr, Sanford, FL 32771
2beds
1,138sqft
Price may not include required fees and charges.
Townhouse
Available now
Cats, dogs OK
Ceiling fan
In unit laundry
1 Parking space parking
-- Heating
What's special
- 8 days |
- -- |
- -- |
Travel times
Zillow can help you save for your dream home
With a 6% savings match, a first-time homebuyer savings account is designed to help you reach your down payment goals faster.
Offer exclusive to Foyer+; Terms apply. Details on landing page.
Facts & features
Interior
Bedrooms & bathrooms
- Bedrooms: 2
- Bathrooms: 3
- Full bathrooms: 2
- 1/2 bathrooms: 1
Cooling
- Ceiling Fan
Appliances
- Included: Dishwasher, Dryer, Microwave, Refrigerator, Stove, Washer
- Laundry: In Unit
Features
- Ceiling Fan(s)
- Flooring: Carpet, Tile
Interior area
- Total interior livable area: 1,138 sqft
Property
Parking
- Total spaces: 1
- Parking features: Parking Lot
- Details: Contact manager
Features
- Patio & porch: Porch
- Exterior features: Courtyard
Details
- Parcel number: 2819305RZ00001900
Construction
Type & style
- Home type: Townhouse
- Property subtype: Townhouse
Building
Management
- Pets allowed: Yes
Community & HOA
Community
- Features: Pool
HOA
- Amenities included: Pool
Location
- Region: Sanford
Financial & listing details
- Lease term: 1 Year
Price history
| Date | Event | Price |
|---|---|---|
| 10/16/2025 | Listed for rent | $1,800$2/sqft |
Source: Zillow Rentals | ||
| 10/15/2025 | Listing removed | $1,800$2/sqft |
Source: Zillow Rentals | ||
| 8/16/2025 | Listed for rent | $1,800$2/sqft |
Source: Zillow Rentals | ||
| 8/8/2025 | Listing removed | $1,800$2/sqft |
Source: Zillow Rentals | ||
| 7/18/2025 | Listed for rent | $1,800+12.5%$2/sqft |
Source: Zillow Rentals | ||

