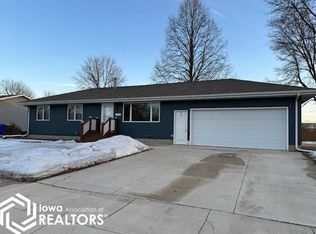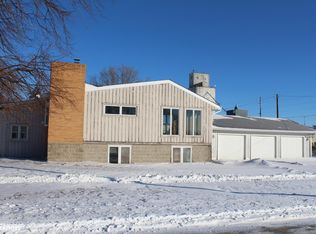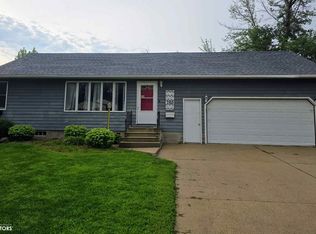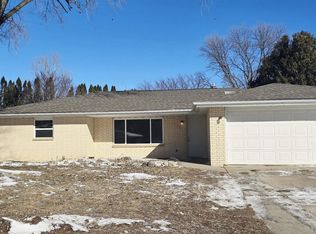ATTENTION INVESTORS!!! If you are looking for an opportunity to add an amazing property to your portfolio this Duplex could be the perfect fit! The property boasts 1,440 sq. feet of living area on the main level that is split between the two units. They are identical flip flop units with 2 BRs, Kitchen, Good Sized Living Room & Full Bath on the Main Level and share a stairway that leads downstairs where each unit has a Family Room, 3rd BR, 2nd Bath, Laundry & Storage! The property has been updated with New Roof, Siding & Windows, as well as On-Demand Water Heater, Newer Wiring & Completely Remodeled Baths on the Main Level. Both Units are Currently Leased and property is being sold subject to Current Leases. Great Investment Property with Quality Tenants already in place! For more information on the lease rates or to schedule your private viewing, make the call today to tour this Great Property!
Active - contingent
Price cut: $15K (1/19)
$225,000
1440 State St, Garner, IA 50438
6beds
1,440sqft
Est.:
Single Family Residence
Built in 1972
0.26 Acres Lot
$-- Zestimate®
$156/sqft
$-- HOA
What's special
- 295 days |
- 290 |
- 6 |
Likely to sell faster than
Zillow last checked: 8 hours ago
Listing updated: February 18, 2026 at 05:01pm
Listed by:
Kyle Schoneman 641-425-0766,
Schoneman, REALTORS,
Matthew P Schoneman 641-425-7673,
Schoneman, REALTORS
Source: NoCoast MLS as distributed by MLS GRID,MLS#: 6322553
Tour with a local agent
Facts & features
Interior
Bedrooms & bathrooms
- Bedrooms: 6
- Bathrooms: 4
- Full bathrooms: 4
Bedroom 2
- Level: Main
- Area: 99 Square Feet
- Dimensions: 9 x 11
Bedroom 3
- Level: Lower
- Area: 110 Square Feet
- Dimensions: 10 x 11
Other
- Level: Main
- Area: 117 Square Feet
- Dimensions: 9 x 13
Family room
- Level: Lower
- Area: 154 Square Feet
- Dimensions: 11 x 14
Kitchen
- Level: Main
- Area: 110 Square Feet
- Dimensions: 10 x 11
Living room
- Level: Main
- Area: 187 Square Feet
- Dimensions: 11 x 17
Heating
- Forced Air
Cooling
- Central Air
Features
- Basement: Full,Finished,Sump Pump,Egress Window(s),Concrete,Storage Space
- Has fireplace: No
Interior area
- Total interior livable area: 1,440 sqft
Property
Parking
- Total spaces: 2
- Parking features: Gravel
- Garage spaces: 2
Accessibility
- Accessibility features: None
Lot
- Size: 0.26 Acres
- Dimensions: 132 x 84
Details
- Parcel number: 2118000130
- Zoning: Residential-Single Family
Construction
Type & style
- Home type: SingleFamily
- Architectural style: Ranch
- Property subtype: Single Family Residence
Materials
- Vinyl Siding
Condition
- Year built: 1972
Utilities & green energy
- Sewer: Public Sewer
- Water: Public
Community & HOA
Community
- Subdivision: FORD ADDITION
HOA
- Has HOA: No
- HOA name: NCIR
Location
- Region: Garner
Financial & listing details
- Price per square foot: $156/sqft
- Annual tax amount: $2,158
- Date on market: 4/29/2025
- Cumulative days on market: 482 days
Estimated market value
Not available
Estimated sales range
Not available
Not available
Price history
Price history
| Date | Event | Price |
|---|---|---|
| 1/19/2026 | Price change | $225,000-6.3%$156/sqft |
Source: | ||
| 10/17/2025 | Price change | $240,000-7.7%$167/sqft |
Source: | ||
| 10/28/2024 | Listed for sale | $259,900+224.9%$180/sqft |
Source: | ||
| 11/20/2014 | Sold | $80,000$56/sqft |
Source: | ||
Public tax history
Public tax history
Tax history is unavailable.BuyAbility℠ payment
Est. payment
$1,383/mo
Principal & interest
$1160
Property taxes
$223
Climate risks
Neighborhood: 50438
Nearby schools
GreatSchools rating
- 6/10Garner-Hayfield-Ventura Junior HighGrades: 5-8Distance: 0.5 mi
- 6/10Garner-Hayfield High SchoolGrades: 9-12Distance: 0.3 mi
- 9/10Garner Elementary SchoolGrades: PK-4Distance: 0.5 mi





