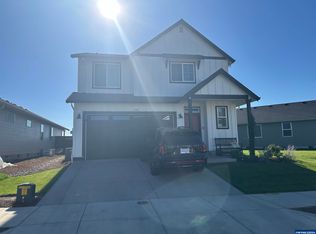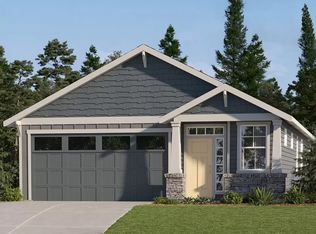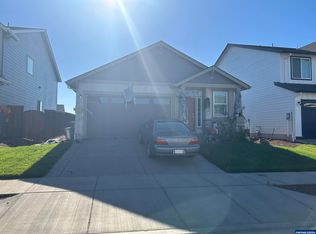Sold
$513,900
1440 Stasny Ave, Albany, OR 97322
4beds
2,288sqft
Residential, Single Family Residence
Built in 2024
6,098.4 Square Feet Lot
$521,300 Zestimate®
$225/sqft
$2,961 Estimated rent
Home value
$521,300
$474,000 - $568,000
$2,961/mo
Zestimate® history
Loading...
Owner options
Explore your selling options
What's special
The Ashland floor plan offers 4 large bedrooms, 2.5 baths (upstairs Jack & Jill bathroom). Features include an open kitchen w/ ample cupboard storage, large island perfect for entertaining, gorgeous quartz counters, S/S appliances, gas fireplace in Livingroom, tankless water heater. Primary suite boasts a walk-in closet, luxurious soaking tub and dual vanity. Front and rear landscaping w/ underground sprinklers. 6ft fencing also included in backyard. Estimated completion date July 2024
Zillow last checked: 8 hours ago
Listing updated: July 14, 2024 at 10:28am
Listed by:
Aaron Hoffine 360-784-3085,
Lennar Sales Corp,
Amanda Whiterock 360-869-8578,
Lennar Sales Corp
Bought with:
Jodie Dodge, 201221291
John L. Scott Salem
Source: RMLS (OR),MLS#: 24357857
Facts & features
Interior
Bedrooms & bathrooms
- Bedrooms: 4
- Bathrooms: 3
- Full bathrooms: 2
- Partial bathrooms: 1
- Main level bathrooms: 1
Primary bedroom
- Level: Upper
Bedroom 2
- Level: Upper
Bedroom 3
- Level: Upper
Dining room
- Level: Main
Kitchen
- Level: Main
Living room
- Level: Upper
Heating
- Forced Air 95 Plus
Cooling
- Air Conditioning Ready
Appliances
- Included: Disposal, Free-Standing Gas Range, Gas Appliances, Plumbed For Ice Maker, Tankless Water Heater
Features
- Quartz, Pantry
- Windows: Double Pane Windows, Vinyl Frames
- Basement: Crawl Space
- Number of fireplaces: 1
- Fireplace features: Gas
Interior area
- Total structure area: 2,288
- Total interior livable area: 2,288 sqft
Property
Parking
- Total spaces: 2
- Parking features: Driveway, Garage Door Opener, Attached
- Attached garage spaces: 2
- Has uncovered spaces: Yes
Accessibility
- Accessibility features: Garage On Main, Walkin Shower, Accessibility
Features
- Levels: Two
- Stories: 2
- Patio & porch: Porch
- Fencing: Fenced
- Has view: Yes
- View description: Territorial
Lot
- Size: 6,098 sqft
- Features: Level, Sprinkler, SqFt 5000 to 6999
Details
- Parcel number: 0947573
Construction
Type & style
- Home type: SingleFamily
- Architectural style: Craftsman
- Property subtype: Residential, Single Family Residence
Materials
- Cement Siding, Lap Siding
- Roof: Composition,Shingle
Condition
- New Construction
- New construction: Yes
- Year built: 2024
Details
- Warranty included: Yes
Utilities & green energy
- Gas: Gas
- Sewer: Public Sewer
- Water: Public
Green energy
- Energy generation: Solar Ready
Community & neighborhood
Location
- Region: Albany
- Subdivision: Henshaw Farm
HOA & financial
HOA
- Has HOA: Yes
- HOA fee: $25 monthly
Other
Other facts
- Listing terms: Cash,Conventional,FHA,VA Loan
- Road surface type: Concrete
Price history
| Date | Event | Price |
|---|---|---|
| 7/9/2024 | Sold | $513,900$225/sqft |
Source: | ||
| 4/6/2024 | Pending sale | $513,900$225/sqft |
Source: | ||
Public tax history
Tax history is unavailable.
Neighborhood: 97322
Nearby schools
GreatSchools rating
- 7/10Tangent Elementary SchoolGrades: K-5Distance: 3.8 mi
- 4/10Memorial Middle SchoolGrades: 6-8Distance: 2.6 mi
- 8/10West Albany High SchoolGrades: 9-12Distance: 2.6 mi
Schools provided by the listing agent
- Elementary: Tangent
- Middle: Memorial
- High: South Albany
Source: RMLS (OR). This data may not be complete. We recommend contacting the local school district to confirm school assignments for this home.
Get a cash offer in 3 minutes
Find out how much your home could sell for in as little as 3 minutes with a no-obligation cash offer.
Estimated market value$521,300
Get a cash offer in 3 minutes
Find out how much your home could sell for in as little as 3 minutes with a no-obligation cash offer.
Estimated market value
$521,300


