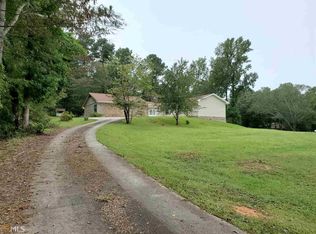Closed
$340,000
1440 Smokey Rd, Newnan, GA 30263
5beds
2,428sqft
Single Family Residence
Built in 1983
3.19 Acres Lot
$339,100 Zestimate®
$140/sqft
$2,572 Estimated rent
Home value
$339,100
$309,000 - $373,000
$2,572/mo
Zestimate® history
Loading...
Owner options
Explore your selling options
What's special
Are you seeking some seclusion from close neighbors, land to satisfy the need to stretch your legs, yet have the conveniences of living a short distance to groceries, schools, restaurants, etc? Look no more! 1440 Smokey Rd. fits the bill! This property sits far from the road on a wooded lot of 3.19 acres on the outskirts of SW Newnan in the Fox Hollow subdivision. It is priced to sell and is an exceptional value with all the room and extras! Large living area and spacious sunroom to accommodate family & friend gatherings. Separate laundry and mudroom conveniently located off of the practical, and well-maintained galley kitchen.The primary suite has its own private access to the sunroom with matching french doors from the living room. 2 more bedrooms and a full bath complete the main floor. Wait! There's still more room to spread out with a wide open living area in the basement! Not finished yet! Add in another bedroom and full bath to the basement allowing for expanding families or guests. A bonus in the basement is a walk-in storage room! How nice for laying out, prepping, and storing holiday decor! Did I mention the walkout basement extends to the outside with its own entry? It does! Have an electric vehicle? Well, you're set with a charging station in the side entry garage. New HVAC system, new exterior paint, great price, so, expand your wishes with this beautifully seated home in the woods.
Zillow last checked: 8 hours ago
Listing updated: June 10, 2025 at 01:16pm
Listed by:
Gerald Wessels Jr. 404-263-5311,
Southern Classic Realtors
Bought with:
Jorge L Tello Sr., 307474
1st Eagle Realty LLC
Source: GAMLS,MLS#: 10486603
Facts & features
Interior
Bedrooms & bathrooms
- Bedrooms: 5
- Bathrooms: 3
- Full bathrooms: 3
- Main level bathrooms: 2
- Main level bedrooms: 3
Dining room
- Features: Dining Rm/Living Rm Combo
Kitchen
- Features: Breakfast Area, Pantry, Walk-in Pantry
Heating
- Central, Natural Gas
Cooling
- Ceiling Fan(s), Central Air, Electric
Appliances
- Included: Cooktop, Dishwasher, Disposal, Double Oven, Gas Water Heater, Ice Maker, Trash Compactor
- Laundry: Mud Room
Features
- Bookcases, Master On Main Level
- Flooring: Carpet, Hardwood, Tile, Vinyl
- Windows: Bay Window(s)
- Basement: Bath Finished,Daylight,Partial
- Attic: Pull Down Stairs
- Number of fireplaces: 1
- Fireplace features: Gas Starter
- Common walls with other units/homes: No Common Walls
Interior area
- Total structure area: 2,428
- Total interior livable area: 2,428 sqft
- Finished area above ground: 1,476
- Finished area below ground: 952
Property
Parking
- Total spaces: 3
- Parking features: Garage, Garage Door Opener, Guest, Kitchen Level, Parking Pad, Side/Rear Entrance
- Has garage: Yes
- Has uncovered spaces: Yes
Accessibility
- Accessibility features: Accessible Approach with Ramp
Features
- Levels: Two
- Stories: 2
- Fencing: Chain Link
Lot
- Size: 3.19 Acres
- Features: Private, Sloped
- Residential vegetation: Wooded
Details
- Parcel number: 049 2018 038
- Other equipment: Satellite Dish
Construction
Type & style
- Home type: SingleFamily
- Architectural style: Traditional
- Property subtype: Single Family Residence
Materials
- Wood Siding
- Roof: Composition
Condition
- Resale
- New construction: No
- Year built: 1983
Utilities & green energy
- Electric: 220 Volts
- Sewer: Septic Tank
- Water: Public
- Utilities for property: Cable Available, Electricity Available, High Speed Internet, Natural Gas Available
Community & neighborhood
Community
- Community features: None
Location
- Region: Newnan
- Subdivision: Fox Hollow
Other
Other facts
- Listing agreement: Exclusive Right To Sell
- Listing terms: Cash,Conventional,FHA,VA Loan
Price history
| Date | Event | Price |
|---|---|---|
| 6/10/2025 | Sold | $340,000-4.2%$140/sqft |
Source: | ||
| 4/22/2025 | Pending sale | $355,000$146/sqft |
Source: | ||
| 4/14/2025 | Listed for sale | $355,000$146/sqft |
Source: | ||
| 4/4/2025 | Pending sale | $355,000$146/sqft |
Source: | ||
| 4/1/2025 | Listed for sale | $355,000+34.5%$146/sqft |
Source: | ||
Public tax history
| Year | Property taxes | Tax assessment |
|---|---|---|
| 2025 | $2,552 -1.2% | $112,866 -2.6% |
| 2024 | $2,583 +15.1% | $115,884 +21% |
| 2023 | $2,244 -0.1% | $95,789 +6.4% |
Find assessor info on the county website
Neighborhood: 30263
Nearby schools
GreatSchools rating
- 4/10Ruth Hill Elementary SchoolGrades: PK-5Distance: 2.7 mi
- 3/10Smokey Road Middle SchoolGrades: 6-8Distance: 1 mi
- 7/10Newnan High SchoolGrades: 9-12Distance: 2.7 mi
Schools provided by the listing agent
- Elementary: Ruth Hill
- Middle: Smokey Road
- High: Newnan
Source: GAMLS. This data may not be complete. We recommend contacting the local school district to confirm school assignments for this home.
Get a cash offer in 3 minutes
Find out how much your home could sell for in as little as 3 minutes with a no-obligation cash offer.
Estimated market value
$339,100
Get a cash offer in 3 minutes
Find out how much your home could sell for in as little as 3 minutes with a no-obligation cash offer.
Estimated market value
$339,100
