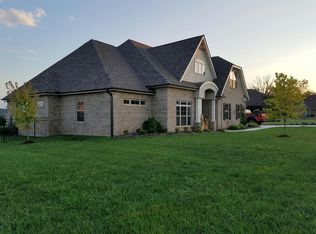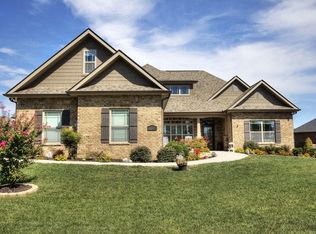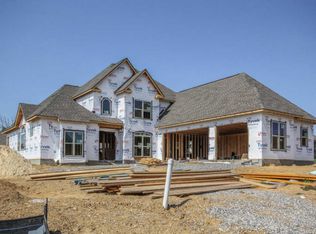The home features beautiful Smoky Mountain Views.A double-sided Fireplace with remote & blower.Granite countertops t/out, natural Acacia engineered hardwood floors. Pantry w/ solid built-ins. Stainless Appliances, Refrigerator has cold & hot water, 'GE Cafe' gas stove, Pot-filler over the stove, Dishwasher. Silgranit sink, all cabinets are Soft closed. MBath w/custom natural stone shower. Surround Sound system in the Living room, garage and patio. Blown in cellulose insulation, security system. Covered front and back patio. Stamped & color concrete drive way, walkway, patio and back patio w/Stained T&G ceiling. Extra patio with wood burning fire pit built-in Gas starter. Gas hookup for grill. Also comes with Washer/Dryer. Over sized 3 car garage one bay is 26' deep. Owner/agent.
This property is off market, which means it's not currently listed for sale or rent on Zillow. This may be different from what's available on other websites or public sources.


