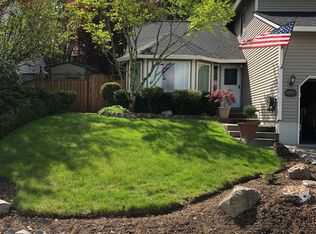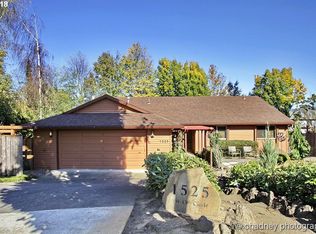Great floor plan with lots of open space. 5 bedroom in Troutdale in a quiet Nieghborhood of very nice homes. Also open to listing agents @ 2% consideration
This property is off market, which means it's not currently listed for sale or rent on Zillow. This may be different from what's available on other websites or public sources.

