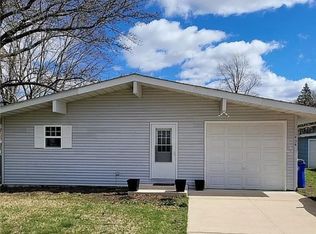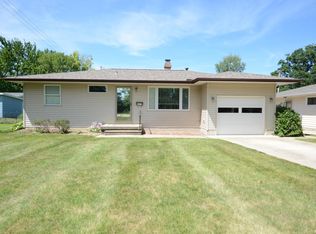Sold for $101,500
$101,500
1440 S 32nd St, Decatur, IL 62521
4beds
1,320sqft
SingleFamily
Built in 1949
0.3 Acres Lot
$157,700 Zestimate®
$77/sqft
$1,563 Estimated rent
Home value
$157,700
$142,000 - $173,000
$1,563/mo
Zestimate® history
Loading...
Owner options
Explore your selling options
What's special
PENDING --This 4-bed modified Cape Cod-style home is located on a large, treed, corner lot in a terrific neighborhood. It is situated near the lake, city parks, family attractions, shopping, and dining. The home has a semi-open kitchen, living, and dining configuration with 8’ ceilings and plenty of built-in cabinetry.
--Lots of room for tools, toys and DIY projects in the full basement, attached double garage and additional powered 12'x18' shed. Basement includes a bonus shower and wood-burning Franklin stove.
--One of two main floor bedrooms could be easily converted to a home office space with access to the 9'x12' back screen porch for morning coffee or evening relaxation. With a little TLC, original hardwood floors are available throughout (except in kitchen and baths).
--Home, sold as is, includes window air conditioners, refrigerator, microwave, washer, dryer, and chest freezer.
--Please phone to discuss details or for an appointment to view, (217) 428-3304.
Facts & features
Interior
Bedrooms & bathrooms
- Bedrooms: 4
- Bathrooms: 2
- Full bathrooms: 1
- 1/2 bathrooms: 1
Heating
- Radiant, Gas
Cooling
- Other
Appliances
- Included: Dryer, Freezer, Microwave, Range / Oven, Refrigerator, Washer
Features
- Flooring: Carpet, Hardwood, Linoleum / Vinyl
- Basement: Unfinished
Interior area
- Total interior livable area: 1,320 sqft
Property
Parking
- Total spaces: 4
- Parking features: Garage - Attached, Garage - Detached, Off-street
Features
- Exterior features: Shingle, Wood
- Has view: Yes
- View description: None
Lot
- Size: 0.30 Acres
Details
- Parcel number: 091319402003
Construction
Type & style
- Home type: SingleFamily
Materials
- Frame
- Roof: Composition
Condition
- Year built: 1949
Community & neighborhood
Location
- Region: Decatur
Price history
| Date | Event | Price |
|---|---|---|
| 6/24/2025 | Sold | $101,500+0.2%$77/sqft |
Source: Public Record Report a problem | ||
| 6/4/2025 | Pending sale | $101,250+1.8%$77/sqft |
Source: Owner Report a problem | ||
| 5/2/2025 | Price change | $99,500-5.2%$75/sqft |
Source: Owner Report a problem | ||
| 3/23/2025 | Listed for sale | $105,000-5.3%$80/sqft |
Source: Owner Report a problem | ||
| 2/8/2025 | Listing removed | -- |
Source: Owner Report a problem | ||
Public tax history
| Year | Property taxes | Tax assessment |
|---|---|---|
| 2024 | $3,420 +58.4% | $35,145 +7.6% |
| 2023 | $2,159 +7.6% | $32,657 +6.4% |
| 2022 | $2,007 +8.3% | $30,705 +5.5% |
Find assessor info on the county website
Neighborhood: 62521
Nearby schools
GreatSchools rating
- 1/10Muffley Elementary SchoolGrades: K-6Distance: 0.3 mi
- 1/10Stephen Decatur Middle SchoolGrades: 7-8Distance: 4.6 mi
- 2/10Eisenhower High SchoolGrades: 9-12Distance: 1.5 mi
Get pre-qualified for a loan
At Zillow Home Loans, we can pre-qualify you in as little as 5 minutes with no impact to your credit score.An equal housing lender. NMLS #10287.

