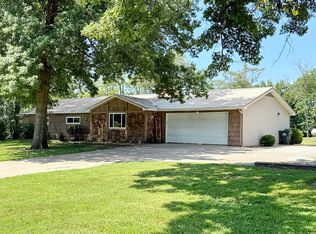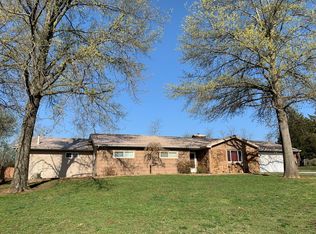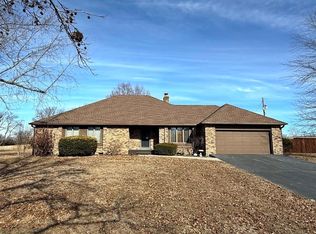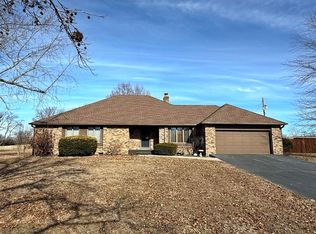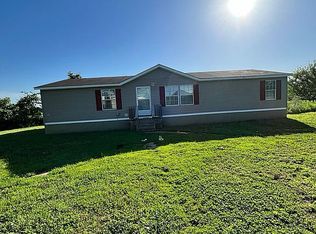Tucked away on a quiet cul-de-sac just outside the city limits, this beautifully remodeled 3-bedroom, 2-bath residence sits on 1.9 acres in a highly desirable neighborhood and features a convenient circle drive for easy access and parking. Thoughtfully transformed from top to bottom. Inside, beautiful hardwood floors flow throughout much of the home, complimented by quartz countertops and a designer kitchen ideal for both daily living and entertaining. The kitchen showcases a farmhouse-style sink, a statement island with seating, and comes fully equipped with a refrigerator, gas range, exhaust hood, dishwasher, and built-in microwave, making it truly move-in ready. The inviting living area is anchored by a gas-insert brick fireplace, while the expansive sunroom, lined with windows and accented by a ceiling fan, offers a tranquil retreat and steps directly out to the patio and the chain-link fenced area, creating an effortless indoor-outdoor connection ideal for entertaining, kids, or pets. The primary suite offers a private retreat with a spa-inspired walk-in shower featuring a luxurious rain showerhead. A full unfinished basement provides exceptional storage or the opportunity for future living space. Outdoors, enjoy a spacious yard, the fenced area perfect for children or animals, a newly built pergola-style covered front deck finished with low-maintenance composite decking and bonfire area. Designed for relaxation, the deck features a full porch swing and two additional swings, creating the perfect setting for morning coffee or evening unwinding. Additional features include a 1-car attached garage and a detached 12x16 garage/outbuilding with concrete flooring, walk-in door, and garage door—ideal for a workshop or extra parking. This exceptional property offers refined upgrades, privacy, and convenient access to town.
Active
$299,900
1440 S 145th Rd, El Dorado Springs, MO 64744
3beds
1,643sqft
Est.:
Single Family Residence
Built in 1976
1.9 Acres Lot
$-- Zestimate®
$183/sqft
$-- HOA
What's special
Quiet cul-de-sacSpacious yardFarmhouse-style sinkQuartz countertopsStatement island with seating
- 38 days |
- 503 |
- 21 |
Zillow last checked: 9 hours ago
Listing updated: January 23, 2026 at 01:03pm
Listing Provided by:
Kamber Cain 417-296-0355,
Shannon & Associates
Source: Heartland MLS as distributed by MLS GRID,MLS#: 2596556
Tour with a local agent
Facts & features
Interior
Bedrooms & bathrooms
- Bedrooms: 3
- Bathrooms: 2
- Full bathrooms: 2
Primary bedroom
- Level: Main
- Dimensions: 13.3 x 12
Bedroom 2
- Level: Main
- Dimensions: 11 x 12.6
Bedroom 3
- Level: Main
- Dimensions: 12.8 x 11
Primary bathroom
- Level: Main
- Dimensions: 8.6 x 5.5
Bathroom 2
- Level: Main
- Dimensions: 8.6 x 7.8
Dining room
- Level: Main
- Dimensions: 11.3 x 8.6
Kitchen
- Level: Main
- Dimensions: 11.3 x 13.7
Living room
- Level: Main
- Dimensions: 18.2 x 15.8
Sun room
- Level: Main
- Dimensions: 21 x 11.6
Heating
- Forced Air, Propane
Cooling
- Electric
Appliances
- Included: Dishwasher, Disposal, Dryer, Exhaust Fan, Microwave, Refrigerator, Gas Range, Washer
- Laundry: In Hall, Main Level
Features
- Ceiling Fan(s), Kitchen Island
- Flooring: Luxury Vinyl, Wood
- Basement: Full,Unfinished
- Number of fireplaces: 1
- Fireplace features: Gas, Living Room
Interior area
- Total structure area: 1,643
- Total interior livable area: 1,643 sqft
- Finished area above ground: 1,643
- Finished area below ground: 0
Property
Parking
- Total spaces: 2
- Parking features: Attached, Detached
- Attached garage spaces: 2
Features
- Fencing: Partial
Lot
- Size: 1.9 Acres
- Features: Acreage
Details
- Additional structures: Garage(s), Outbuilding
- Parcel number: 030.420000005007.00
Construction
Type & style
- Home type: SingleFamily
- Architectural style: Other
- Property subtype: Single Family Residence
Materials
- Vinyl Siding
- Roof: Composition
Condition
- Year built: 1976
Utilities & green energy
- Sewer: Septic Tank
- Water: PWS Dist, Rural
Community & HOA
Community
- Subdivision: Other
HOA
- Has HOA: No
Location
- Region: El Dorado Springs
Financial & listing details
- Price per square foot: $183/sqft
- Tax assessed value: $80,780
- Annual tax amount: $756
- Date on market: 1/15/2026
- Listing terms: Cash,Conventional,FHA,USDA Loan,VA Loan
- Ownership: Private
- Road surface type: Paved
Estimated market value
Not available
Estimated sales range
Not available
Not available
Price history
Price history
| Date | Event | Price |
|---|---|---|
| 1/15/2026 | Listed for sale | $299,900+130.9%$183/sqft |
Source: | ||
| 3/20/2024 | Sold | -- |
Source: | ||
| 2/10/2024 | Pending sale | $129,900$79/sqft |
Source: | ||
| 2/6/2024 | Price change | $129,900+0.7%$79/sqft |
Source: | ||
| 2/6/2024 | Listed for sale | $129,000$79/sqft |
Source: | ||
Public tax history
Public tax history
| Year | Property taxes | Tax assessment |
|---|---|---|
| 2025 | -- | $15,350 +15% |
| 2024 | $681 +0.1% | $13,350 |
| 2023 | $680 +0% | $13,350 |
| 2022 | $680 | $13,350 |
| 2021 | -- | $13,350 +4.2% |
| 2020 | -- | $12,810 |
| 2019 | $631 | $12,810 |
| 2018 | $631 | $12,810 |
| 2017 | -- | $12,810 |
| 2016 | -- | $12,810 |
| 2015 | -- | $12,810 |
| 2014 | -- | $12,810 |
| 2013 | -- | $12,810 |
Find assessor info on the county website
BuyAbility℠ payment
Est. payment
$1,575/mo
Principal & interest
$1428
Property taxes
$147
Climate risks
Neighborhood: 64744
Nearby schools
GreatSchools rating
- 2/10El Dorado Springs Elementary SchoolGrades: PK-5Distance: 1.6 mi
- 8/10El Dorado Springs Middle SchoolGrades: 6-8Distance: 1.6 mi
- 5/10El Dorado Springs High SchoolGrades: 9-12Distance: 1.6 mi
Schools provided by the listing agent
- Elementary: El Dorado Springs
- Middle: El Dorado Springs
- High: El Dorado Springs
Source: Heartland MLS as distributed by MLS GRID. This data may not be complete. We recommend contacting the local school district to confirm school assignments for this home.
