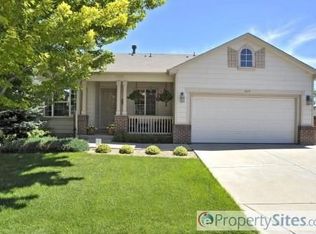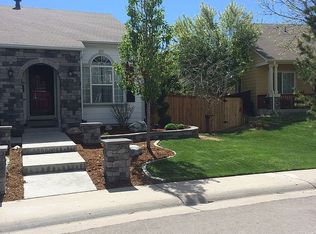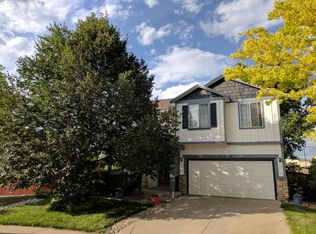Well maintained open floorplan home on a huge cul-de-sac lot! Hardwood main level. Kitchen with granite counters, tile backsplash, SS appliances, new gas range & microwave. Updated bathrooms. Loft with built-in desk and storage. All bedrooms with ceiling fans. Built-ins, California Closet systems. Private basement media room. Newer 6-panel doors, bronze hardware, newer windows and blinds, new AC, furnace and humidifier with transferable warranty. Sunroom walks out to stamped concrete patio. Interior professionally painted one month ago with warranty, exterior with 4 y/o paint. 10x8 storage shed and kids play system included.
This property is off market, which means it's not currently listed for sale or rent on Zillow. This may be different from what's available on other websites or public sources.


