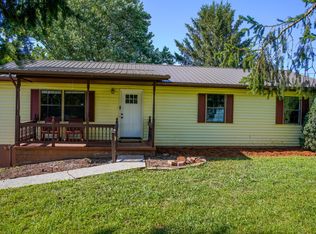Closed
$359,900
1440 Ratledge Rd Lot 1, Friendsville, TN 37737
3beds
1,800sqft
Single Family Residence, Residential
Built in 1980
1.09 Acres Lot
$359,300 Zestimate®
$200/sqft
$2,151 Estimated rent
Home value
$359,300
$338,000 - $381,000
$2,151/mo
Zestimate® history
Loading...
Owner options
Explore your selling options
What's special
Basement Rancher on Over an Acre with Bonus Rental Income - Priced to Sell Quickly!
Welcome to your perfect blend of comfort, space, and income potential! This charming 1,800 sq ft basement rancher in peaceful Friendsville offers 3 bedrooms, 1.5 bathrooms, and is packed with features you'll love.
Step inside to find fresh paint throughout, new carpet in all bedrooms, and beautiful hardwood floors in the main living areas. The spacious eat-in kitchen is ideal for family meals and entertaining guests. Downstairs, a finished basement area provides the perfect space for a rec room, man cave, or home office.
Enjoy mornings on the covered front porch and take advantage of the large detached 2-car garage with plenty of room for storage or hobbies. The home is topped with a durable metal roof for long-term peace of mind.
But that's not all—this property also includes a 2-bedroom mobile home, currently generating rental income, making it an excellent investment opportunity.
Highlights:
3 Beds | 1.5 Baths
1,800 sq ft
New carpet & fresh paint throughout
Hardwood floors in living areas
Finished basement area
Covered front porch
Metal roof
Detached 2-car garage
2BR rental mobile home on property
Priced below market at $359,900 - motivated seller!
Don't miss your chance to own this move-in ready home with built-in income potential. Schedule your private showing today!
Zillow last checked: 8 hours ago
Listing updated: September 18, 2025 at 03:34pm
Listing Provided by:
Jennifer Burnette 865-342-4200,
Wallace,
Lesa Darnell,
Wallace
Bought with:
Amy Donohue, 352414
Southern Charm Homes
Source: RealTracs MLS as distributed by MLS GRID,MLS#: 2997324
Facts & features
Interior
Bedrooms & bathrooms
- Bedrooms: 3
- Bathrooms: 2
- Full bathrooms: 1
- 1/2 bathrooms: 1
Heating
- Central, Electric
Cooling
- Central Air
Appliances
- Included: Range, Refrigerator, Oven
- Laundry: Washer Hookup, Electric Dryer Hookup
Features
- Flooring: Carpet, Wood, Tile
- Basement: Partial
- Has fireplace: No
Interior area
- Total structure area: 1,800
- Total interior livable area: 1,800 sqft
- Finished area above ground: 1,400
- Finished area below ground: 400
Property
Parking
- Parking features: Garage Faces Side
Features
- Levels: Two
- Patio & porch: Deck, Porch, Covered
Lot
- Size: 1.09 Acres
- Dimensions: 111 x 407 x 122 x 443
- Features: Level
- Topography: Level
Details
- Parcel number: 067 00110 000
- Special conditions: Standard
Construction
Type & style
- Home type: SingleFamily
- Architectural style: Traditional
- Property subtype: Single Family Residence, Residential
Materials
- Frame, Vinyl Siding, Other
Condition
- New construction: No
- Year built: 1980
Utilities & green energy
- Sewer: Septic Tank
- Water: Public
- Utilities for property: Electricity Available, Water Available
Community & neighborhood
Location
- Region: Friendsville
Price history
| Date | Event | Price |
|---|---|---|
| 7/25/2025 | Sold | $359,900$200/sqft |
Source: | ||
Public tax history
Tax history is unavailable.
Neighborhood: 37737
Nearby schools
GreatSchools rating
- 4/10Mary Blount Elementary SchoolGrades: PK-5Distance: 2.1 mi
- 5/10Union Grove Middle SchoolGrades: PK,6-8Distance: 1.2 mi
- 6/10William Blount High SchoolGrades: 9-12Distance: 1.9 mi
Schools provided by the listing agent
- Elementary: Mary Blount Elementary
- Middle: Union Grove Middle School
- High: William Blount High School
Source: RealTracs MLS as distributed by MLS GRID. This data may not be complete. We recommend contacting the local school district to confirm school assignments for this home.

Get pre-qualified for a loan
At Zillow Home Loans, we can pre-qualify you in as little as 5 minutes with no impact to your credit score.An equal housing lender. NMLS #10287.
