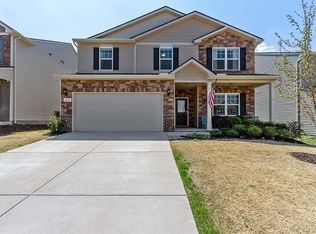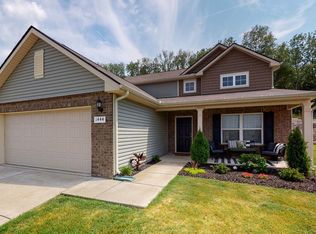Closed
$495,000
1440 Old Stone Rd, Lebanon, TN 37087
4beds
3,180sqft
Single Family Residence, Residential
Built in 2017
8,276.4 Square Feet Lot
$509,200 Zestimate®
$156/sqft
$2,729 Estimated rent
Home value
$509,200
$484,000 - $535,000
$2,729/mo
Zestimate® history
Loading...
Owner options
Explore your selling options
What's special
Must see this stunning home! Open inviting floor plan with upgraded kitchen and flooring! Awesome home for kiddos of all ages. First floor bonus/game/play room, half bath and formal dining bathed in sunlight with southern exposure on the back of the home. Large upgraded pantry and eat in kitchen with granite countertops. Glass slider leading to a private outdoor space with no neighbors behind and fenced in yard. Great for kids, pets, and entertaining. Second floor offers four spacious bedrooms, two full bathrooms, plus a bonus room! With over 3100 Square Feet, plenty of room for that growing family!
Zillow last checked: 8 hours ago
Listing updated: May 01, 2024 at 07:12am
Listing Provided by:
Kenneth (Ken) Shorey 615-767-2240,
Realty One Group Music City
Bought with:
Ron Hodges, 331198
Compass RE
Source: RealTracs MLS as distributed by MLS GRID,MLS#: 2629645
Facts & features
Interior
Bedrooms & bathrooms
- Bedrooms: 4
- Bathrooms: 3
- Full bathrooms: 2
- 1/2 bathrooms: 1
Bedroom 1
- Features: Suite
- Level: Suite
- Area: 255 Square Feet
- Dimensions: 17x15
Bedroom 2
- Features: Walk-In Closet(s)
- Level: Walk-In Closet(s)
- Area: 140 Square Feet
- Dimensions: 14x10
Bedroom 3
- Features: Walk-In Closet(s)
- Level: Walk-In Closet(s)
- Area: 260 Square Feet
- Dimensions: 20x13
Bedroom 4
- Area: 132 Square Feet
- Dimensions: 12x11
Bonus room
- Features: Second Floor
- Level: Second Floor
- Area: 132 Square Feet
- Dimensions: 11x12
Den
- Area: 209 Square Feet
- Dimensions: 19x11
Dining room
- Features: Formal
- Level: Formal
- Area: 168 Square Feet
- Dimensions: 14x12
Kitchen
- Area: 143 Square Feet
- Dimensions: 13x11
Living room
- Area: 255 Square Feet
- Dimensions: 17x15
Heating
- Central
Cooling
- Central Air
Appliances
- Included: Dishwasher, Microwave, Built-In Electric Oven, Cooktop
Features
- Flooring: Carpet, Other, Tile
- Basement: Slab
- Has fireplace: No
Interior area
- Total structure area: 3,180
- Total interior livable area: 3,180 sqft
- Finished area above ground: 3,180
Property
Parking
- Total spaces: 4
- Parking features: Attached
- Attached garage spaces: 2
- Uncovered spaces: 2
Features
- Levels: Two
- Stories: 2
- Patio & porch: Patio
- Pool features: Association
- Fencing: Back Yard
Lot
- Size: 8,276 sqft
- Dimensions: 52 x 165.54 IRR
- Features: Level, Private
Details
- Parcel number: 048K O 02100 000
- Special conditions: Standard
Construction
Type & style
- Home type: SingleFamily
- Property subtype: Single Family Residence, Residential
Materials
- Brick, Vinyl Siding
Condition
- New construction: No
- Year built: 2017
Utilities & green energy
- Sewer: Public Sewer
- Water: Public
- Utilities for property: Water Available, Underground Utilities
Community & neighborhood
Location
- Region: Lebanon
- Subdivision: Spence Creek Ph27a
HOA & financial
HOA
- Has HOA: Yes
- HOA fee: $65 monthly
- Amenities included: Clubhouse, Park, Playground, Pool, Underground Utilities, Trail(s)
- Services included: Recreation Facilities
- Second HOA fee: $450 one time
Price history
| Date | Event | Price |
|---|---|---|
| 4/30/2024 | Sold | $495,000-1%$156/sqft |
Source: | ||
| 3/18/2024 | Contingent | $499,999$157/sqft |
Source: | ||
| 3/13/2024 | Listed for sale | $499,999+61.1%$157/sqft |
Source: | ||
| 2/15/2018 | Sold | $310,300$98/sqft |
Source: Public Record Report a problem | ||
Public tax history
| Year | Property taxes | Tax assessment |
|---|---|---|
| 2024 | $2,478 | $95,500 |
| 2023 | $2,478 | $95,500 |
| 2022 | $2,478 | $95,500 |
Find assessor info on the county website
Neighborhood: 37087
Nearby schools
GreatSchools rating
- 7/10West Elementary SchoolGrades: K-5Distance: 2.2 mi
- 6/10West Wilson Middle SchoolGrades: 6-8Distance: 5.6 mi
- 8/10Mt. Juliet High SchoolGrades: 9-12Distance: 3.4 mi
Schools provided by the listing agent
- Elementary: West Elementary
- Middle: West Wilson Middle School
- High: Mt. Juliet High School
Source: RealTracs MLS as distributed by MLS GRID. This data may not be complete. We recommend contacting the local school district to confirm school assignments for this home.
Get a cash offer in 3 minutes
Find out how much your home could sell for in as little as 3 minutes with a no-obligation cash offer.
Estimated market value$509,200
Get a cash offer in 3 minutes
Find out how much your home could sell for in as little as 3 minutes with a no-obligation cash offer.
Estimated market value
$509,200

