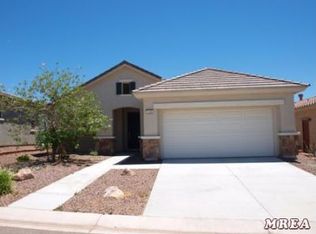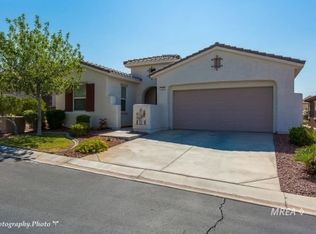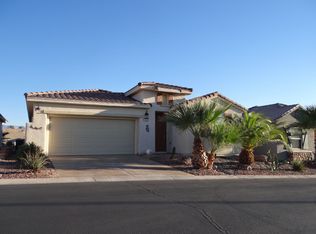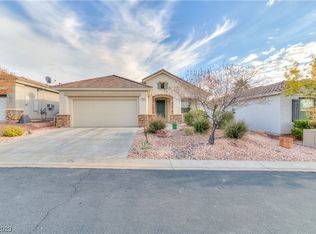Sold for $430,000 on 09/11/25
$430,000
1440 Oakmont Rdg, Mesquite, NV 89027
2beds
1,829sqft
Single Family Residence
Built in ----
-- sqft lot
$427,700 Zestimate®
$235/sqft
$2,166 Estimated rent
Home value
$427,700
$389,000 - $470,000
$2,166/mo
Zestimate® history
Loading...
Owner options
Explore your selling options
What's special
This beautiful 2 bedroom, 2.5 bathroom home sits on The Canyons Golf Course on hole #5! Both bedrooms have their own bathrooms with another half bath for guests. Covered back patio for your enjoyment with another patio on the side of the home. Sorry, no pets and no smoking allowed.
Zillow last checked: 8 hours ago
Listing updated: August 09, 2025 at 11:41pm
Source: Zillow Rentals
Facts & features
Interior
Bedrooms & bathrooms
- Bedrooms: 2
- Bathrooms: 3
- Full bathrooms: 2
- 1/2 bathrooms: 1
Interior area
- Total interior livable area: 1,829 sqft
Property
Parking
- Details: Contact manager
Details
- Parcel number: 00104210041
Construction
Type & style
- Home type: SingleFamily
- Property subtype: Single Family Residence
Community & neighborhood
Location
- Region: Mesquite
HOA & financial
Other fees
- Deposit fee: $2,200
Other
Other facts
- Available date: 08/08/2025
Price history
| Date | Event | Price |
|---|---|---|
| 9/11/2025 | Sold | $430,000-4.2%$235/sqft |
Source: Public Record | ||
| 8/12/2025 | Listing removed | $2,200$1/sqft |
Source: Zillow Rentals | ||
| 8/9/2025 | Listed for rent | $2,200$1/sqft |
Source: Zillow Rentals | ||
| 8/8/2025 | Contingent | $449,000$245/sqft |
Source: | ||
| 7/1/2025 | Listed for sale | $449,000$245/sqft |
Source: | ||
Public tax history
| Year | Property taxes | Tax assessment |
|---|---|---|
| 2025 | $2,386 +3% | $127,007 +5.4% |
| 2024 | $2,318 +3% | $120,490 +7.9% |
| 2023 | $2,250 +3% | $111,623 +7.7% |
Find assessor info on the county website
Neighborhood: Canyon Crest
Nearby schools
GreatSchools rating
- 6/10Virgin Valley Elementary SchoolGrades: PK-5Distance: 2.1 mi
- 7/10Charles Arthur Hughes Middle SchoolGrades: 6-8Distance: 2.9 mi
- 4/10Virgin Valley High SchoolGrades: 9-12Distance: 2 mi

Get pre-qualified for a loan
At Zillow Home Loans, we can pre-qualify you in as little as 5 minutes with no impact to your credit score.An equal housing lender. NMLS #10287.



