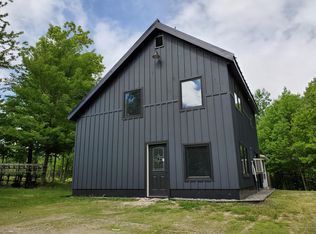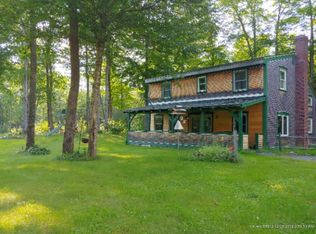Closed
$125,000
1440 New Sharon Road, Starks, ME 04911
4beds
2,000sqft
Mobile Home
Built in 1973
2 Acres Lot
$200,400 Zestimate®
$63/sqft
$1,962 Estimated rent
Home value
$200,400
$168,000 - $232,000
$1,962/mo
Zestimate® history
Loading...
Owner options
Explore your selling options
What's special
This unique property has something for everyone. The home may have started as a 1973 single wide mobile home but it has been added on to create a spacious home. There is a kitchen with bar, dining room area, living room, 4 bedrooms, 1.5 bathrooms, and a sitting room off the primary bedroom. The home was recently updated with on demand hot water and baseboard heat that can also run off the outdoor wood boiler, there is a woodstove in the living room and automatic propane generator. The grounds have beautiful perennial gardens, a little frog pond, a gazebo and even a two story tree house. The garage features radiant floor heat, two storage bakers and an upstairs with three finished rooms that could possibly become another living space. There is also a large three bay pole barn for all your storage needs. All this on 2 acres within a short drive to Madison, Farmington and New Sharon. Come see all this property has to offer.
Zillow last checked: 8 hours ago
Listing updated: January 14, 2025 at 07:04pm
Listed by:
Bean Group
Bought with:
Realty of Maine
Source: Maine Listings,MLS#: 1561656
Facts & features
Interior
Bedrooms & bathrooms
- Bedrooms: 4
- Bathrooms: 2
- Full bathrooms: 1
- 1/2 bathrooms: 1
Bedroom 1
- Level: First
Bedroom 2
- Level: First
Bedroom 3
- Level: First
Bedroom 4
- Level: First
Bonus room
- Level: First
Dining room
- Level: First
Kitchen
- Level: First
Living room
- Level: First
Heating
- Baseboard, Hot Water, Stove, Radiant
Cooling
- None
Appliances
- Included: Microwave, Electric Range, Refrigerator
Features
- One-Floor Living, Storage
- Flooring: Carpet, Laminate, Vinyl, Wood
- Basement: Interior Entry,Partial
- Has fireplace: No
Interior area
- Total structure area: 2,000
- Total interior livable area: 2,000 sqft
- Finished area above ground: 2,000
- Finished area below ground: 0
Property
Parking
- Total spaces: 3
- Parking features: Gravel, On Site, Carport, Detached
- Garage spaces: 3
- Has carport: Yes
Features
- Patio & porch: Deck
Lot
- Size: 2 Acres
- Features: Rural, Level, Open Lot
Details
- Additional structures: Outbuilding, Barn(s)
- Parcel number: STASMR8L10
- Zoning: None
- Other equipment: Generator
Construction
Type & style
- Home type: MobileManufactured
- Architectural style: Other,Ranch
- Property subtype: Mobile Home
Materials
- Mobile, Wood Frame, Vinyl Siding, Wood Siding
- Foundation: Gravel/Pad, Pillar/Post/Pier
- Roof: Metal
Condition
- Year built: 1973
Utilities & green energy
- Electric: Circuit Breakers
- Sewer: Private Sewer
- Water: Private
Community & neighborhood
Location
- Region: Starks
Other
Other facts
- Body type: Single Wide
- Road surface type: Paved
Price history
| Date | Event | Price |
|---|---|---|
| 7/12/2023 | Sold | $125,000+8.7%$63/sqft |
Source: | ||
| 6/13/2023 | Pending sale | $115,000$58/sqft |
Source: | ||
| 6/9/2023 | Listed for sale | $115,000$58/sqft |
Source: | ||
Public tax history
| Year | Property taxes | Tax assessment |
|---|---|---|
| 2024 | $1,853 +3.2% | $128,650 |
| 2023 | $1,795 +9.9% | $128,650 |
| 2022 | $1,634 -8% | $128,650 |
Find assessor info on the county website
Neighborhood: 04911
Nearby schools
GreatSchools rating
- 6/10Cape Cod Hill Elementary SchoolGrades: PK-5Distance: 8.1 mi
- 3/10Mt Blue Middle SchoolGrades: 6-8Distance: 9.5 mi
- 3/10Mt Blue High SchoolGrades: 9-12Distance: 10.4 mi

