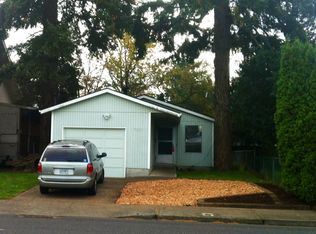Spacious and updated Montavilla ranch with finished basement and upper loft space. Main floor features a great room with hardwood floors, brick wood fireplace and updated kitchen. Master suite in the finished basement with new closet system and empress tub. The big bonus room loft provides space for work or a zen retreat. New double-pane windows from Renewal by Anderson throughout. Single level living...plus more! New AC, New dishwasher, New oven, New fencing, and New murphy bed included!
This property is off market, which means it's not currently listed for sale or rent on Zillow. This may be different from what's available on other websites or public sources.
