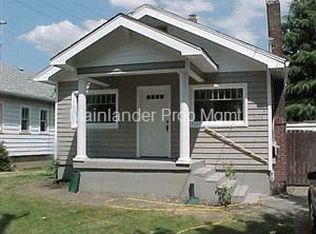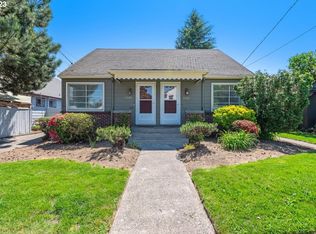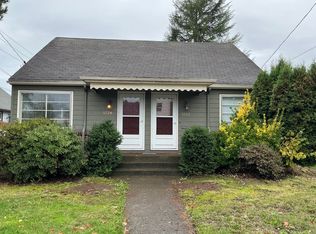DETACHED HOUSE - READY TO RENT! $2995 per month ! Beautifully updated, newly painted, bright, original hardwoods with original features and character. 4 bed, 2 bed on main plus 2,000 + sq ft updated basement with 2 beds and a den or gym area & bathroom downstairs. Laundry dpwn with Washer Dryer included. New plumbing, electrical, new furnace, new water heater and roof. Yard is delightful with lawn and fruit trees (apple, blueberry and cherries) Off street Parking and Detached garage. High Walkability Score. Fremont and Hollywood restaurants, grocery stores & across street Normandale Park! Pet rent $50 per Pet per month and $250 Pet Deposit per Pet. Dogs and cats OK. Tenants to Pay for Elec, Gas, Garbage Internet Tenants to pay for Electricity, Gas, Water, Garbage and Internet and Yard. Owner to Prune fruit trees
This property is off market, which means it's not currently listed for sale or rent on Zillow. This may be different from what's available on other websites or public sources.


